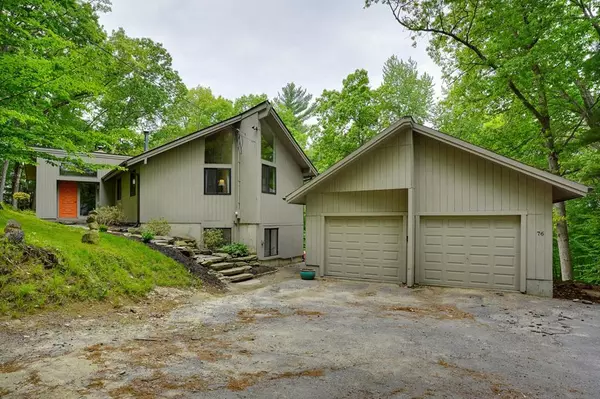For more information regarding the value of a property, please contact us for a free consultation.
76 Vaughn Hill Rd Bolton, MA 01740
Want to know what your home might be worth? Contact us for a FREE valuation!

Our team is ready to help you sell your home for the highest possible price ASAP
Key Details
Sold Price $570,000
Property Type Single Family Home
Sub Type Single Family Residence
Listing Status Sold
Purchase Type For Sale
Square Footage 2,700 sqft
Price per Sqft $211
MLS Listing ID 72667778
Sold Date 07/23/20
Style Contemporary
Bedrooms 4
Full Baths 2
Year Built 1977
Annual Tax Amount $8,421
Tax Year 2020
Lot Size 3.540 Acres
Acres 3.54
Property Description
Nestled on sylvan private 3.54 acres is this scintillating 4 bedroom contemporary with amazing western sunsets. This open floor plan home offer soaring cathedral ceilings, glass window walls, and graced with stone fireplace. Finished on both levels, the great room with dining area is surrounded by the wrap-around deck, opens to the striking white kitchen with granite counters and stainless steel appliances. This level offers three bedroom sharing a bath, and tranquil foyer. The lower level enhanced with tile floors and sliders to exterior presents a large family room with wood stove open to kitchen area with laundry, office, the fourth bedroom and bath. There is also a utility room. Many updates by owner and additionally there is a detached garage with work area, shed, and newly created play area as well as recently cleared land for further family pursuits. Just minutes to Nashoba Reg HS, Bolton Orchards, and commuting routes. Just an amazing property!!!
Location
State MA
County Worcester
Zoning Res
Direction Rt 117 to Green to Vaughn Hill, house on left
Rooms
Family Room Wood / Coal / Pellet Stove, Flooring - Stone/Ceramic Tile
Basement Full, Finished, Walk-Out Access
Primary Bedroom Level First
Dining Room Cathedral Ceiling(s), Open Floorplan
Kitchen Cathedral Ceiling(s), Countertops - Stone/Granite/Solid, Breakfast Bar / Nook, Open Floorplan, Recessed Lighting
Interior
Interior Features Kitchen, Office, Foyer
Heating Baseboard, Oil
Cooling None
Flooring Tile
Fireplaces Number 1
Fireplaces Type Living Room
Appliance Range, Dishwasher, Microwave, Refrigerator, Water Heater(Separate Booster), Utility Connections for Electric Range, Utility Connections for Electric Dryer
Laundry In Basement, Washer Hookup
Exterior
Exterior Feature Storage
Garage Spaces 2.0
Community Features Tennis Court(s), Park, Walk/Jog Trails, Stable(s), Medical Facility, Conservation Area, Highway Access, House of Worship, Public School
Utilities Available for Electric Range, for Electric Dryer, Washer Hookup
Waterfront false
View Y/N Yes
View Scenic View(s)
Roof Type Shingle
Parking Type Detached, Garage Door Opener, Paved Drive, Off Street
Total Parking Spaces 4
Garage Yes
Building
Lot Description Wooded
Foundation Concrete Perimeter
Sewer Private Sewer
Water Private
Schools
Elementary Schools Florence Sawyer
High Schools Nashoba Reg
Others
Acceptable Financing Contract
Listing Terms Contract
Read Less
Bought with Ann Erickson Shaw • Keller Williams Realty Boston Northwest
GET MORE INFORMATION




