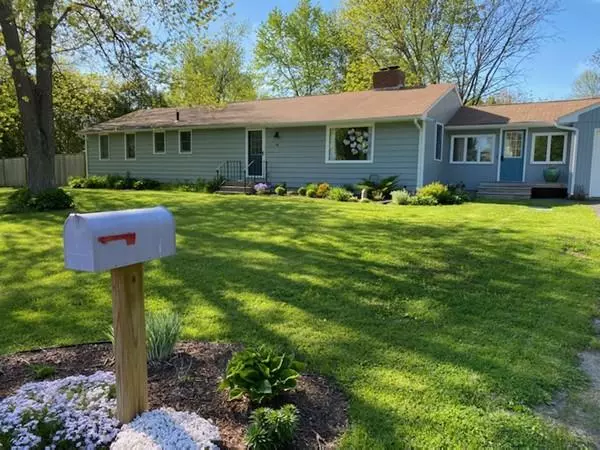For more information regarding the value of a property, please contact us for a free consultation.
36 Mt Holyoke Dr Amherst, MA 01002
Want to know what your home might be worth? Contact us for a FREE valuation!

Our team is ready to help you sell your home for the highest possible price ASAP
Key Details
Sold Price $410,000
Property Type Single Family Home
Sub Type Single Family Residence
Listing Status Sold
Purchase Type For Sale
Square Footage 2,364 sqft
Price per Sqft $173
MLS Listing ID 72628432
Sold Date 07/24/20
Style Ranch
Bedrooms 5
Full Baths 3
Year Built 1964
Annual Tax Amount $8,573
Tax Year 2020
Lot Size 0.570 Acres
Acres 0.57
Property Description
*Open House Cancelled* Price reduction and motivated sellers!! Escape to a move in ready open concept home with an attached in-law. The in-law can be used as a multi functional space to expand on the main house footprint, or can act as a rental property, or provides a comfortable space for visiting family and friends. The main home with in-law has a total of 5 bedrooms, 3 baths with a spacious heated/cooled mudroom connecting the two. Three sliding doors all leading to an in-ground pool and fenced in yard. The home is located on a "no outlet" street that includes 4 cul-de-sac neighborhoods, nearby hiking and biking trails, a local elementary school and a bus stop. Listed as a legal 2 family home with the town, this home has so much to offer! All it needs is you!
Location
State MA
County Hampshire
Zoning Multi
Direction Route 116 to Mount Holyoke.
Rooms
Basement Interior Entry
Primary Bedroom Level First
Kitchen Flooring - Hardwood, Dining Area, Countertops - Stone/Granite/Solid, Remodeled
Interior
Interior Features Kitchen, Living/Dining Rm Combo, Central Vacuum
Heating Forced Air, Heat Pump, Oil, Electric
Cooling Central Air, Heat Pump
Flooring Tile, Hardwood, Engineered Hardwood
Fireplaces Number 1
Fireplaces Type Living Room
Appliance Range, Dishwasher, Refrigerator, Oil Water Heater
Laundry In Basement
Exterior
Garage Spaces 2.0
Pool In Ground
Waterfront false
Roof Type Shingle
Parking Type Attached, Paved Drive, Off Street
Total Parking Spaces 4
Garage Yes
Private Pool true
Building
Foundation Block
Sewer Public Sewer
Water Public
Schools
Elementary Schools Local
Middle Schools Local
High Schools Local
Others
Senior Community false
Read Less
Bought with Mary Skinner • Skinner Real Estate Services
GET MORE INFORMATION




