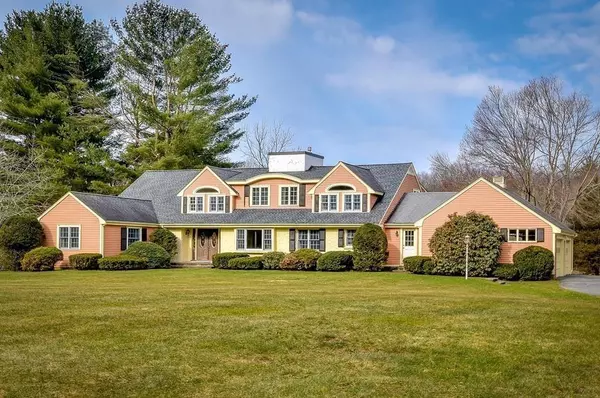For more information regarding the value of a property, please contact us for a free consultation.
39 Yorkshire Rd Dover, MA 02030
Want to know what your home might be worth? Contact us for a FREE valuation!

Our team is ready to help you sell your home for the highest possible price ASAP
Key Details
Sold Price $1,760,000
Property Type Single Family Home
Sub Type Single Family Residence
Listing Status Sold
Purchase Type For Sale
Square Footage 4,017 sqft
Price per Sqft $438
Subdivision Glen Ridge Estates
MLS Listing ID 72308156
Sold Date 07/09/20
Style Cape
Bedrooms 4
Full Baths 3
Half Baths 1
Year Built 1966
Annual Tax Amount $21,362
Tax Year 2020
Lot Size 4.200 Acres
Acres 4.2
Property Description
DESIRABLE GLEN RIDGE NEIGHBORHOOD! A HOME FOR ALL SEASONS! Magnificent 4.2 acre setting on the CHARLES RIVER PLUS your own private POND, Overlooking protected land this home and property offer a lifestyle seldom available in a neighborhood setting 15 miles from Boston.Great curb appeal for this beautifully updated home with long driveway. Two story entry foyer, magnificent kitchen with stainless steel appliances, granite counters, center island and fireplace opening to sun room and mesmerizing views of the Charles River! Two first floor bedrooms with full bath and office, second floor offers two additional over sized bedrooms plus master bedroom suite with ultra bath Jacuzzi tub, shower, double vanity, granite counters, tile floor! Spacious basement with workshop and future expansion potential.Capture the essence of this special property every day: canoeing, kayaking, hockey games, wildlife watching, fabulous sunsets all within minutes to Wellesley Square and major routes.
Location
State MA
County Norfolk
Zoning R1
Direction Farm St. to Glen St. toward S. Natick, lower end of Yorkshire on Charles River.
Rooms
Family Room Flooring - Wall to Wall Carpet, Window(s) - Picture, Recessed Lighting
Basement Full, Bulkhead, Concrete
Primary Bedroom Level Second
Dining Room Flooring - Hardwood
Kitchen Flooring - Stone/Ceramic Tile, Countertops - Stone/Granite/Solid, Kitchen Island, Breakfast Bar / Nook, Cabinets - Upgraded, Exterior Access, Open Floorplan, Recessed Lighting, Remodeled, Stainless Steel Appliances, Gas Stove
Interior
Interior Features Open Floor Plan, Slider, 1/4 Bath, Sun Room, Office
Heating Forced Air, Natural Gas
Cooling Central Air
Flooring Flooring - Stone/Ceramic Tile, Flooring - Wall to Wall Carpet
Fireplaces Number 3
Fireplaces Type Family Room, Kitchen
Appliance Range, Dishwasher, Microwave, Countertop Range, Refrigerator, Tank Water Heater
Laundry In Basement
Exterior
Exterior Feature Storage, Professional Landscaping
Garage Spaces 2.0
Community Features Public Transportation, Shopping, Tennis Court(s), Park, Walk/Jog Trails, Stable(s), Golf, Medical Facility, Laundromat, Conservation Area, Highway Access, House of Worship, Private School, Public School, T-Station
Waterfront true
Waterfront Description Waterfront, River, Pond, Frontage, Access, Direct Access, Private
View Y/N Yes
View Scenic View(s)
Roof Type Shingle
Parking Type Attached, Garage Door Opener, Garage Faces Side, Oversized, Paved Drive, Off Street, Paved
Total Parking Spaces 8
Garage Yes
Building
Lot Description Wooded, Cleared, Level
Foundation Concrete Perimeter
Sewer Inspection Required for Sale
Water Private
Schools
Elementary Schools Chickering
Middle Schools Dsms
High Schools Dover/Sherborn
Read Less
Bought with Teri Adler • Pinnacle Residential
GET MORE INFORMATION




