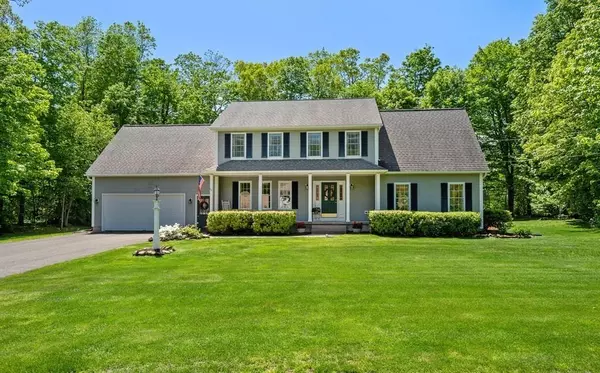For more information regarding the value of a property, please contact us for a free consultation.
17 Upper River Rd South Hadley, MA 01075
Want to know what your home might be worth? Contact us for a FREE valuation!

Our team is ready to help you sell your home for the highest possible price ASAP
Key Details
Sold Price $455,000
Property Type Single Family Home
Sub Type Single Family Residence
Listing Status Sold
Purchase Type For Sale
Square Footage 2,388 sqft
Price per Sqft $190
MLS Listing ID 72661684
Sold Date 07/17/20
Style Colonial
Bedrooms 4
Full Baths 2
Half Baths 1
Year Built 1998
Annual Tax Amount $8,436
Tax Year 2020
Lot Size 0.730 Acres
Acres 0.73
Property Description
Executive Colonial in sought after neighborhood,meticulously maintained from top to bottom & recently updated,perfect blend of formal & informal living spaces with an open feeling floor plan,6X30 open front porch,white cabinet kitchen with granite counters,large island & ss appliances wide open to dining area,18X24 fireplaced living room with double trey ceiling & access to newer 12X16 composite deck overlooking the level & private backyard,formal dining room currently used as an office easily converted to a 5th bedroom on the 1st floor if needed,half bath with laundry completes the 1st level,2nd floor offers 4 bedrooms including the master suite with walk in closet & private full bath with double vanity& quartz counter,2nd full bath with updates completes the 2nd level,there's also a walk in attic that can be finished-add a set of stairs to make it a private space from the rest of the house for an amazing home office,a must see!!!
Location
State MA
County Hampshire
Zoning AGR
Direction Alvord Street to Stonegate to San Souci to Upper River
Rooms
Basement Full, Bulkhead, Sump Pump
Primary Bedroom Level Second
Dining Room Flooring - Hardwood, Open Floorplan
Kitchen Flooring - Hardwood, Countertops - Stone/Granite/Solid, Kitchen Island
Interior
Interior Features Home Office
Heating Forced Air, Natural Gas
Cooling Central Air
Flooring Wood, Tile, Carpet, Flooring - Hardwood
Fireplaces Number 1
Fireplaces Type Living Room
Appliance Range, Dishwasher, Microwave, Refrigerator, Gas Water Heater, Tank Water Heater, Utility Connections for Electric Range, Utility Connections for Electric Dryer
Laundry Electric Dryer Hookup, Washer Hookup, First Floor
Exterior
Exterior Feature Sprinkler System
Garage Spaces 2.0
Utilities Available for Electric Range, for Electric Dryer, Washer Hookup
Waterfront false
Roof Type Shingle
Parking Type Attached, Garage Door Opener, Paved Drive, Off Street, Paved
Total Parking Spaces 6
Garage Yes
Building
Lot Description Level
Foundation Concrete Perimeter
Sewer Public Sewer
Water Public
Others
Senior Community false
Read Less
Bought with John L. Harrington II • 5 College REALTORS®
GET MORE INFORMATION




