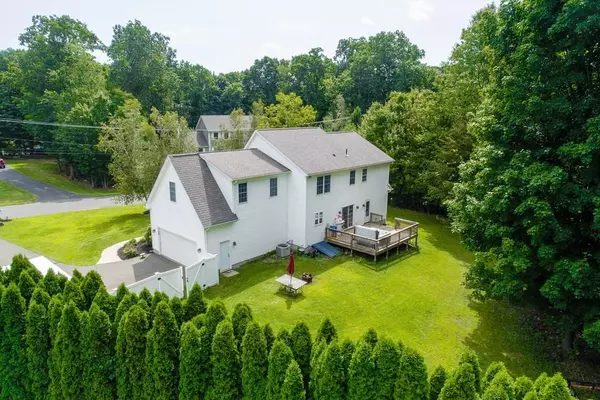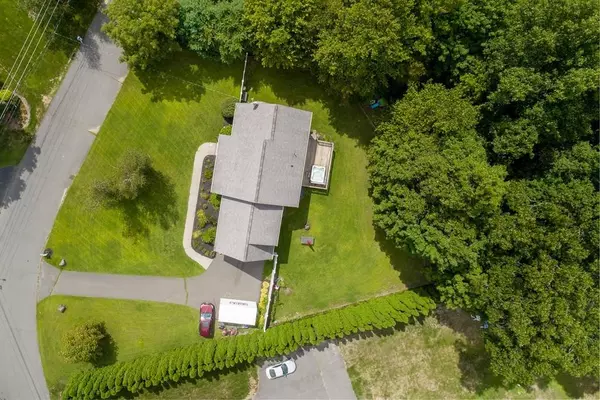For more information regarding the value of a property, please contact us for a free consultation.
8 Upper River Rd South Hadley, MA 01075
Want to know what your home might be worth? Contact us for a FREE valuation!

Our team is ready to help you sell your home for the highest possible price ASAP
Key Details
Sold Price $391,000
Property Type Single Family Home
Sub Type Single Family Residence
Listing Status Sold
Purchase Type For Sale
Square Footage 2,360 sqft
Price per Sqft $165
MLS Listing ID 72620594
Sold Date 07/17/20
Style Colonial
Bedrooms 3
Full Baths 2
Half Baths 1
Year Built 1999
Annual Tax Amount $7,409
Tax Year 2019
Lot Size 0.770 Acres
Acres 0.77
Property Description
Absolutely gorgeous & lovingly maintained 3 bedroom, 2 ½ bathroom home located in desirable South Hadley. Situated in a lovely neighborhood and just minutes away from destinations such as McCray’s Farm, boat launches, and The Commons in South Hadley. From the pristine exterior to the attractively updated and freshly painted interior, you will fall in love with this property. The spacious kitchen, truly the heart of this home, opens up to a lovely dining area- perfect for anyone who enjoys entertaining. Follow the newly finished wood floors into the cozy living room complete with gas fireplace, perfect for the upcoming winter months. The three sizable bedrooms contain large closets for plenty of storage, while the master even includes an en suite bathroom! The secluded backyard, a haven for anyone who enjoys the outdoors, includes a large deck and storage shed. Sprinklers, central air, and a 2 car garage finish off this enticing property.
Location
State MA
County Hampshire
Zoning AGR
Direction Alvord to River Lodge to Upper River or Alvord to Stonegate to San Souci to Upper River
Rooms
Basement Full, Bulkhead, Sump Pump
Primary Bedroom Level Second
Dining Room Flooring - Wood
Kitchen Flooring - Stone/Ceramic Tile, Dining Area, Open Floorplan, Slider
Interior
Interior Features Central Vacuum
Heating Forced Air, Natural Gas
Cooling Central Air
Flooring Wood, Tile, Carpet, Laminate
Fireplaces Number 1
Fireplaces Type Living Room
Appliance Range, Dishwasher, Microwave, Refrigerator, Washer, Dryer, Gas Water Heater, Tank Water Heater, Utility Connections for Gas Range, Utility Connections for Gas Dryer
Laundry First Floor, Washer Hookup
Exterior
Exterior Feature Rain Gutters, Storage, Sprinkler System
Garage Spaces 2.0
Fence Fenced/Enclosed, Fenced
Community Features Shopping, Golf, House of Worship, Public School
Utilities Available for Gas Range, for Gas Dryer, Washer Hookup
Waterfront false
Roof Type Shingle
Parking Type Attached, Paved Drive, Off Street, Paved
Total Parking Spaces 4
Garage Yes
Building
Lot Description Wooded
Foundation Concrete Perimeter
Sewer Public Sewer
Water Public
Read Less
Bought with Kathleen Os • ERA M Connie Laplante
GET MORE INFORMATION




