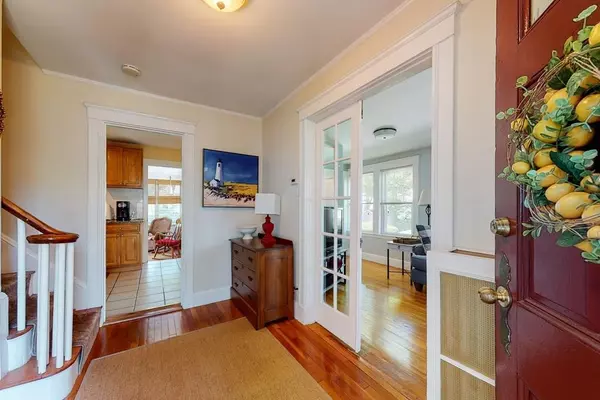For more information regarding the value of a property, please contact us for a free consultation.
5 Rowe St Milton, MA 02186
Want to know what your home might be worth? Contact us for a FREE valuation!

Our team is ready to help you sell your home for the highest possible price ASAP
Key Details
Sold Price $760,000
Property Type Single Family Home
Sub Type Single Family Residence
Listing Status Sold
Purchase Type For Sale
Square Footage 2,012 sqft
Price per Sqft $377
MLS Listing ID 72661170
Sold Date 07/17/20
Style Colonial
Bedrooms 3
Full Baths 1
Half Baths 1
HOA Y/N false
Year Built 1929
Annual Tax Amount $7,949
Tax Year 2020
Lot Size 6,098 Sqft
Acres 0.14
Property Description
Welcome home to 5 Rowe St., located in the sought after East Milton area! This warm & inviting home greets you with an abundance of sun filled rooms. The first floor offers a Fire placed Living Room, Eat in Kitchen with granite counter-tops and a Family Room with French doors. Enjoy your morning coffee in your three season porch that leads to your deck which is perfect for your summer barbecues. The second floor features 3 Bedrooms with a full bath along with gleaming hardwood floors throughout! The finished lower level offers endless possibilities such as a home office, game room or home gym with a walk out to your manicured back yard. A fabulous location within walking distance to East Milton Square which offers shops, house of worship, restaurants such as Abby Park & Novara & more. Close to Cunningham Park, Schools and easy highway access and only 9 miles to downtown Boston! Private showings available with Covid-19 requirements, masks are required.
Location
State MA
County Norfolk
Area East Milton
Zoning RC
Direction Brook Road to Rowe St.
Rooms
Family Room Flooring - Hardwood, French Doors
Basement Finished, Walk-Out Access, Sump Pump
Primary Bedroom Level Second
Dining Room Closet/Cabinets - Custom Built, Flooring - Hardwood, Lighting - Pendant
Kitchen Ceiling Fan(s), Flooring - Stone/Ceramic Tile, Countertops - Stone/Granite/Solid
Interior
Interior Features Recessed Lighting, Home Office, Game Room, Sun Room
Heating Baseboard, Natural Gas
Cooling None
Flooring Tile, Hardwood, Flooring - Wall to Wall Carpet, Flooring - Hardwood
Fireplaces Number 1
Fireplaces Type Living Room
Appliance Range, Dishwasher, Disposal, Microwave, Refrigerator, Utility Connections for Gas Range
Laundry In Basement
Exterior
Community Features Public Transportation, Shopping, Pool, Park, Highway Access, House of Worship, Public School
Utilities Available for Gas Range
Waterfront false
Roof Type Shingle
Parking Type Paved Drive, Off Street, Paved
Total Parking Spaces 4
Garage No
Building
Lot Description Level
Foundation Concrete Perimeter
Sewer Public Sewer
Water Public
Read Less
Bought with Scott Farrell & Partners • Compass
GET MORE INFORMATION




