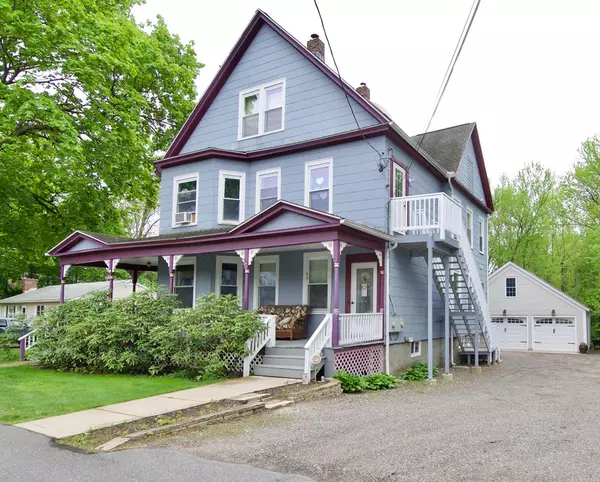For more information regarding the value of a property, please contact us for a free consultation.
14 Hadley St South Hadley, MA 01075
Want to know what your home might be worth? Contact us for a FREE valuation!

Our team is ready to help you sell your home for the highest possible price ASAP
Key Details
Sold Price $475,000
Property Type Multi-Family
Sub Type 3 Family
Listing Status Sold
Purchase Type For Sale
Square Footage 2,949 sqft
Price per Sqft $161
MLS Listing ID 72651952
Sold Date 06/30/20
Bedrooms 6
Full Baths 3
Year Built 1872
Annual Tax Amount $5,823
Tax Year 2020
Lot Size 1.000 Acres
Acres 1.0
Property Description
This is the ONE! Pride of ownership shows on this owner occupied, 3 Family Home that has been in the family for 3 generations. Live in luxury on the first floor, expect to be IMPRESSED with recently renovated Kitchen with new appliances, farmhouse sink, center island; Updated Bath, Beautiful Hardwood Brazilian Walnut with Birdseye Maple inlay Floors, Coffered Ceilings & more. Updated 2nd Floor and 3rd Floor Unit. A Spacious, newly sided, 2 car garage; Plenty of parking all set on an ACRE lot. Great rental history for this property, easy to find tenants with the BEST LOCATION - Mount Holyoke College and the quaint Village Commons ( restaurants, theater, shopping ) all within walking distance. Perfect for Investors, Extended Family or the homeowner who wants assistance w/mortgage payments. POSITIVE cash flow - Don't miss out!
Location
State MA
County Hampshire
Zoning RA2
Direction College St, left after The Village Commons onto Hadley St
Rooms
Basement Full
Interior
Interior Features Unit 1(Ceiling Fans, Storage), Unit 2(Ceiling Fans, Pantry), Unit 1 Rooms(Living Room, Dining Room, Kitchen), Unit 2 Rooms(Living Room, Kitchen), Unit 3 Rooms(Living Room, Kitchen, Other (See Remarks))
Heating Unit 1(Hot Water Radiators), Unit 2(Electric Baseboard, Hot Water Radiators), Unit 3(Common)
Cooling Unit 1(None), Unit 2(Window AC), Unit 3(None)
Flooring Wood, Varies Per Unit
Appliance Unit 1(Range, Dishwasher, Disposal, Microwave, Refrigerator, Freezer, Washer, Dryer), Unit 2(Range, Disposal, Refrigerator, Freezer, Washer, Dryer), Unit 3(Range, Disposal, Refrigerator, Freezer), Gas Water Heater, Tank Water Heaterless, Utility Connections for Gas Range, Utility Connections for Electric Range, Utility Connections for Electric Dryer, Utility Connections Varies per Unit
Laundry Washer Hookup, Unit 2 Laundry Room
Exterior
Garage Spaces 2.0
Community Features Public Transportation, Shopping, Park, Walk/Jog Trails, Golf
Utilities Available for Gas Range, for Electric Range, for Electric Dryer, Washer Hookup, Varies per Unit
Waterfront false
Roof Type Shingle
Parking Type Off Street
Total Parking Spaces 7
Garage Yes
Building
Lot Description Wooded
Story 6
Foundation Brick/Mortar
Sewer Public Sewer
Water Public
Read Less
Bought with Laurie Hogan • Rovithis Realty, LLC
GET MORE INFORMATION




