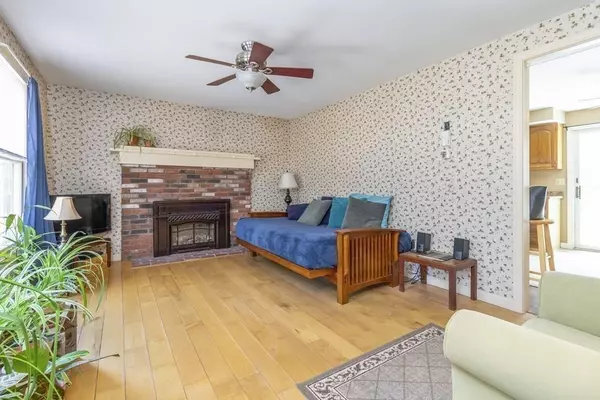For more information regarding the value of a property, please contact us for a free consultation.
42 Prince Rd Southbridge, MA 01550
Want to know what your home might be worth? Contact us for a FREE valuation!

Our team is ready to help you sell your home for the highest possible price ASAP
Key Details
Sold Price $233,000
Property Type Single Family Home
Sub Type Single Family Residence
Listing Status Sold
Purchase Type For Sale
Square Footage 1,598 sqft
Price per Sqft $145
Subdivision Charlton Line
MLS Listing ID 72647787
Sold Date 06/30/20
Style Cape
Bedrooms 3
Full Baths 2
HOA Y/N false
Year Built 1986
Annual Tax Amount $3,633
Tax Year 2018
Lot Size 1.150 Acres
Acres 1.15
Property Description
Escape to all the country has to offer! Close to town, this Dresser Hill location is on the Charlton line. Modern Cape-style home offers privacy and quiet on a cul de sac. Home maintains two large bedrooms on the second floor with a full bath as well as a generous third bedroom and full bath on the first floor. Other features include bright living room with gas fireplace, dining room, and large modern eat-in kitchen with sliders to the back deck. Deck offers a peaceful retreat overlooking a large yard surrounded by woods, with a kennel below for dog enthusiasts. Partially finished basement expands the interior living space. Property provides over one-acre of land and storage shed. A perfect home for buyers looking to down size or first time home buyers. Just one hour from Boston. A wonderful home for a great price -- this is truly country living at its best!
Location
State MA
County Worcester
Area Dresser Hill
Zoning Res
Direction Charlton St to Guelphwood to Torrey to Prince Road
Rooms
Basement Full
Primary Bedroom Level Second
Interior
Heating Electric, Propane
Cooling Wall Unit(s)
Flooring Wood, Tile, Carpet
Fireplaces Number 1
Appliance Range, Dishwasher, Refrigerator, Washer, Dryer, Electric Water Heater, Utility Connections for Electric Range, Utility Connections for Electric Oven, Utility Connections for Electric Dryer
Laundry In Basement, Washer Hookup
Exterior
Exterior Feature Storage, Kennel
Community Features Shopping, Walk/Jog Trails, Medical Facility, Highway Access, Public School
Utilities Available for Electric Range, for Electric Oven, for Electric Dryer, Washer Hookup
Waterfront false
Roof Type Shingle
Parking Type Off Street
Total Parking Spaces 4
Garage No
Building
Lot Description Wooded
Foundation Concrete Perimeter
Sewer Private Sewer
Water Private
Others
Senior Community false
Read Less
Bought with June Cazeault • Hope Real Estate Group, Inc.
GET MORE INFORMATION




