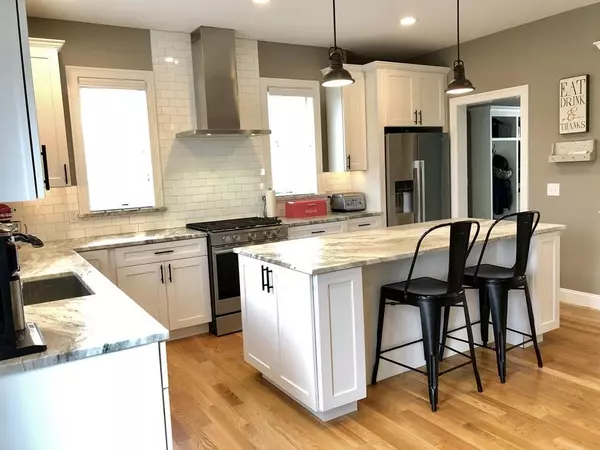For more information regarding the value of a property, please contact us for a free consultation.
10 East Red Bridge Ln South Hadley, MA 01075
Want to know what your home might be worth? Contact us for a FREE valuation!

Our team is ready to help you sell your home for the highest possible price ASAP
Key Details
Sold Price $504,900
Property Type Single Family Home
Sub Type Single Family Residence
Listing Status Sold
Purchase Type For Sale
Square Footage 2,561 sqft
Price per Sqft $197
MLS Listing ID 72633888
Sold Date 07/01/20
Style Contemporary
Bedrooms 4
Full Baths 2
Half Baths 1
Year Built 2016
Annual Tax Amount $8,868
Tax Year 2020
Lot Size 0.350 Acres
Acres 0.35
Property Description
Pristine...no detail spared in this custom home!First floor living at it's finest!Open floor plan brings in abundance of natural light.Master bedroom on first floor along with master bathroom which has large soaking tub and custom tiled shower along with large walk in closet!.Mudroom directly off garage with custom built bench,laundry and pantry.Three additional bedrooms and full bathroom upstairs. Sit on your front octagon porch and view one of the two common areas in this well desired subdivision close to Mount Holyoke College,The Commons, MESMS & Mosier Elementary. Enjoy the quiet of your backyard on your large deck. Walkout basement is ready to be finished to give you an additional 1550 Sq. Ft..Basement also has underground plumbing ready to another full bathroom. Due to precautions Appointment only showings to be held .Please call to set up appoint. Shoes to be removed prior to entering.All doors will open and lights on.
Location
State MA
County Hampshire
Zoning Residentia
Direction Please refer to GPS
Rooms
Family Room Ceiling Fan(s), Flooring - Hardwood, Cable Hookup, High Speed Internet Hookup, Open Floorplan, Recessed Lighting
Basement Full, Walk-Out Access, Interior Entry, Concrete, Unfinished
Primary Bedroom Level Main
Dining Room Coffered Ceiling(s), Flooring - Hardwood, High Speed Internet Hookup, Open Floorplan, Recessed Lighting
Kitchen Flooring - Hardwood, Countertops - Stone/Granite/Solid, Kitchen Island, Cabinets - Upgraded, Exterior Access, Open Floorplan, Recessed Lighting
Interior
Interior Features Cathedral Ceiling(s), Cable Hookup, High Speed Internet Hookup, Ceiling - Cathedral, Ceiling Fan(s), Study, Foyer, Finish - Sheetrock, Internet Available - Unknown
Heating Forced Air, Natural Gas
Cooling Central Air
Flooring Tile, Concrete, Hardwood, Flooring - Hardwood
Fireplaces Number 1
Fireplaces Type Family Room
Appliance Range, Dishwasher, Disposal, Microwave, Refrigerator, Freezer, Gas Water Heater, Tank Water Heaterless, Plumbed For Ice Maker, Utility Connections for Gas Range, Utility Connections for Electric Range, Utility Connections for Electric Oven, Utility Connections for Electric Dryer
Laundry Laundry Closet, Flooring - Stone/Ceramic Tile, Pantry, Main Level, Electric Dryer Hookup, Recessed Lighting, Washer Hookup, First Floor
Exterior
Exterior Feature Rain Gutters, Professional Landscaping, Sprinkler System
Garage Spaces 2.0
Community Features Public Transportation, Shopping, Pool, Tennis Court(s), Park, Walk/Jog Trails, Stable(s), Golf, Medical Facility, Laundromat, Conservation Area, Highway Access, House of Worship, Marina, Private School, Public School, University
Utilities Available for Gas Range, for Electric Range, for Electric Oven, for Electric Dryer, Washer Hookup, Icemaker Connection
Waterfront false
Roof Type Shingle
Parking Type Attached, Garage Door Opener, Insulated, Paved Drive, Off Street, Paved
Total Parking Spaces 4
Garage Yes
Building
Lot Description Cul-De-Sac, Cleared, Gentle Sloping
Foundation Concrete Perimeter
Sewer Public Sewer
Water Public
Read Less
Bought with Alyx Akers • 5 College REALTORS® Northampton
GET MORE INFORMATION




