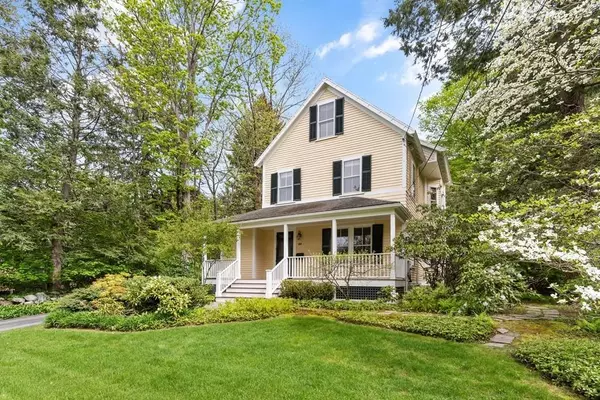For more information regarding the value of a property, please contact us for a free consultation.
44 Bloomfield Street Lexington, MA 02420
Want to know what your home might be worth? Contact us for a FREE valuation!

Our team is ready to help you sell your home for the highest possible price ASAP
Key Details
Sold Price $1,377,600
Property Type Single Family Home
Sub Type Single Family Residence
Listing Status Sold
Purchase Type For Sale
Square Footage 2,969 sqft
Price per Sqft $463
Subdivision Munroe Hill
MLS Listing ID 72660139
Sold Date 07/06/20
Style Colonial
Bedrooms 4
Full Baths 2
Half Baths 2
Year Built 1882
Annual Tax Amount $18,110
Tax Year 2020
Lot Size 0.300 Acres
Acres 0.3
Property Description
Welcome home to this gracious light-filled Monroe Hill gem, set on one of Lexington's prettiest streets in a coveted, superbly located neighborhood. This stunning, expertly renovated & maintained property is a short stroll to Lex Ctr., LHS, nbhd tennis. You'll be captivated by the elegant simplicity & quality of this home's architecture, designed for comfortable family living. A double LR w/frplc & built-ins leads to an open plan kit/family room featuring custom white cabinets, granite, center island, SubZero refrig & walk-in pantry/laundry. A charming DR w/ butler's pantry, 1/2 bath & convenient mud rm complete the 1st fl. The airy master suite retreat offers a spacious bedrm w/ walk-in closets, office/sitting room w/walls of glass, marble double-sink 3/4 bath & closet. Two more large beds & a bath on the 2nd floor. A fourth bed, 1/2 bath & exercise room or optional teen suite on the 3rd floor. The private level backyd w/ mature plantings & bluestone patio offers great outdoor space.
Location
State MA
County Middlesex
Zoning Resident'l
Direction Mass Ave or Highland Ave to Bloomfield Street
Rooms
Family Room Flooring - Wood
Basement Full, Interior Entry, Concrete, Unfinished
Primary Bedroom Level Second
Dining Room Flooring - Wood
Kitchen Closet/Cabinets - Custom Built, Flooring - Wood, Countertops - Stone/Granite/Solid, Kitchen Island, Exterior Access, Open Floorplan
Interior
Interior Features Bathroom - Half, Closet/Cabinets - Custom Built, Bathroom, Exercise Room, Mud Room, Foyer, Sitting Room
Heating Central, Steam, Oil
Cooling None
Flooring Wood, Vinyl, Marble, Flooring - Vinyl, Flooring - Wood, Flooring - Hardwood
Fireplaces Number 1
Fireplaces Type Living Room
Appliance Range, Dishwasher, Disposal, Refrigerator, Range Hood, Tank Water Heaterless, Plumbed For Ice Maker, Utility Connections for Electric Range, Utility Connections for Electric Dryer
Laundry Flooring - Stone/Ceramic Tile, First Floor, Washer Hookup
Exterior
Community Features Public Transportation, Shopping, Pool, Tennis Court(s), Walk/Jog Trails, Golf, Bike Path, Conservation Area
Utilities Available for Electric Range, for Electric Dryer, Washer Hookup, Icemaker Connection
Waterfront false
Roof Type Shingle
Total Parking Spaces 4
Garage No
Building
Foundation Concrete Perimeter, Stone
Sewer Public Sewer
Water Public
Schools
Elementary Schools Bowman
Middle Schools Clark
High Schools Lexington
Read Less
Bought with The LIV Group • Berkshire Hathaway HomeServices Commonwealth Real Estate
GET MORE INFORMATION




