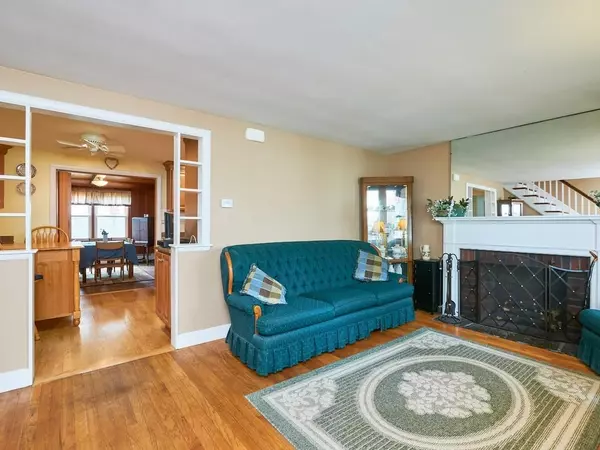For more information regarding the value of a property, please contact us for a free consultation.
6 Marlboro St Dedham, MA 02026
Want to know what your home might be worth? Contact us for a FREE valuation!

Our team is ready to help you sell your home for the highest possible price ASAP
Key Details
Sold Price $530,000
Property Type Single Family Home
Sub Type Single Family Residence
Listing Status Sold
Purchase Type For Sale
Square Footage 1,840 sqft
Price per Sqft $288
MLS Listing ID 72644436
Sold Date 06/22/20
Style Colonial
Bedrooms 4
Full Baths 2
Year Built 1952
Annual Tax Amount $7,038
Tax Year 2020
Lot Size 4,791 Sqft
Acres 0.11
Property Description
Please see showing protocol. Schedule a private showing Saturday 4/18 between 12:30 - 2:30pm. Once upon a time in 1952, a modest cape style home was built in the commuter friendly Riverdale neighborhood of Dedham. At some point, this Cape was transformed by a 22 x 18 ft addition with full walk out basement. In 1998, the roof was raised and a new 2nd level was constructed. Today, in this same great location, you will find a family friendly, 4 bedroom, 2 full bathroom colonial style home. Formal living room with fireplace. Updated maple cabinet kitchen with granite counters and hardwood flooring. Charming, wood-clad family room & dining space with wood burning stove. The 1st floor has a bedroom, an office and a full bath. Upstairs you will find 3 good size bedrooms, a 2nd full bathroom and plenty of closet space. Basement storage aplenty and potential to finish. Lovely, level back yard great for pets. Enjoy the fire pit on the raised patio with terraced garden spaces. **See Disclosure
Location
State MA
County Norfolk
Zoning RES
Direction Bridge St. (route 109) by McGolf to Riverview St., right on Mass Ave and 1st left onto Marlboro
Rooms
Family Room Flooring - Vinyl
Basement Full, Walk-Out Access
Primary Bedroom Level Second
Dining Room Flooring - Vinyl
Kitchen Flooring - Hardwood, Remodeled
Interior
Interior Features Office
Heating Baseboard, Natural Gas
Cooling Window Unit(s), None
Flooring Vinyl, Carpet, Hardwood, Flooring - Wall to Wall Carpet
Fireplaces Number 2
Fireplaces Type Living Room
Appliance Range, Dishwasher, Refrigerator, Washer, Dryer, Gas Water Heater, Utility Connections for Gas Range
Laundry In Basement
Exterior
Community Features Public Transportation
Utilities Available for Gas Range
Waterfront false
Roof Type Shingle
Parking Type Carport, Paved Drive, Off Street
Total Parking Spaces 2
Garage No
Building
Foundation Concrete Perimeter
Sewer Public Sewer
Water Public
Read Less
Bought with John Febres • Statewide Real Estate Associates, Inc.
GET MORE INFORMATION




