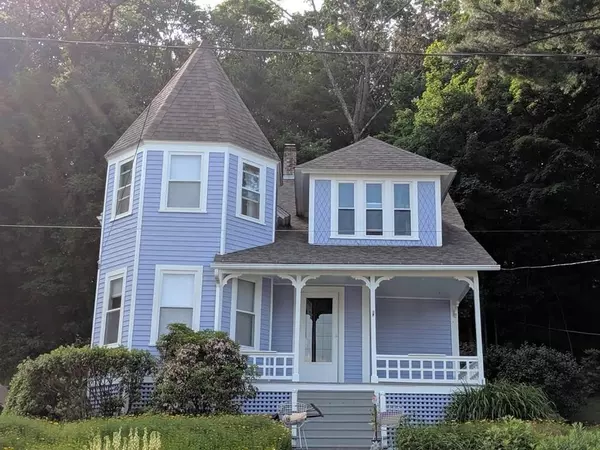For more information regarding the value of a property, please contact us for a free consultation.
34 Prospect St Southbridge, MA 01550
Want to know what your home might be worth? Contact us for a FREE valuation!

Our team is ready to help you sell your home for the highest possible price ASAP
Key Details
Sold Price $254,900
Property Type Single Family Home
Sub Type Single Family Residence
Listing Status Sold
Purchase Type For Sale
Square Footage 1,619 sqft
Price per Sqft $157
MLS Listing ID 72650770
Sold Date 06/26/20
Style Victorian, Queen Anne
Bedrooms 3
Full Baths 1
Half Baths 1
Year Built 1895
Annual Tax Amount $3,818
Tax Year 2020
Lot Size 0.780 Acres
Acres 0.78
Property Description
Charming Victorian with all the character of yesteryear and all the updates of today with private wooded backyard. Beautifully maintained and freshly painted inside and out. Gorgeous hardwood floors throughout most of the house, high ceilings and spacious rooms and replacement windows.Office could be used as a 4th Bedroom. Fully applianced, updated kitchen with pellet stove that can heat the entire home. In 2019 house had blown-in insulation, driveway resealed and outside repainted.Roof stripped, new plywood and roof and gutters 10 years ago. External generator and hook up can stay. 300 gallon oil storage . Outside water faucet. Natural Gas connection to house for kitchen stove. Large 2 car garage with electric opener and manual key if needed. Loads of additional walk in storage over the garage and plenty of storage in basement. House is surrounded by beautiful perennials and landscaping. Drive by, look at the beautiful photos on line and call for a private showing.
Location
State MA
County Worcester
Zoning res
Direction Durfee to Hillside to Woodland to Prospect Street
Rooms
Basement Full, Walk-Out Access, Interior Entry, Sump Pump, Concrete
Primary Bedroom Level Second
Dining Room Closet/Cabinets - Custom Built, Flooring - Wood
Kitchen Wood / Coal / Pellet Stove, Dining Area, Countertops - Stone/Granite/Solid, Cabinets - Upgraded, Exterior Access, Recessed Lighting, Remodeled, Gas Stove
Interior
Interior Features Office
Heating Steam, Oil, Pellet Stove
Cooling Wall Unit(s)
Flooring Wood, Tile, Vinyl, Flooring - Wood
Appliance Range, Dishwasher, Refrigerator, Washer, Dryer, Freezer - Upright, Oil Water Heater, Tank Water Heaterless, Utility Connections for Gas Range, Utility Connections for Gas Oven
Laundry In Basement, Washer Hookup
Exterior
Exterior Feature Rain Gutters, Stone Wall
Garage Spaces 2.0
Community Features Public Transportation, Shopping, Pool, Tennis Court(s), Park, Walk/Jog Trails, Stable(s), Golf, Medical Facility, Laundromat, Bike Path, Highway Access, House of Worship, Private School, Public School, University
Utilities Available for Gas Range, for Gas Oven, Washer Hookup, Generator Connection
Waterfront false
Roof Type Shingle
Parking Type Detached, Storage, Paved Drive, Off Street
Total Parking Spaces 6
Garage Yes
Building
Foundation Stone, Brick/Mortar
Sewer Public Sewer
Water Public
Read Less
Bought with Heather Bennet • Keller Williams Realty
GET MORE INFORMATION




