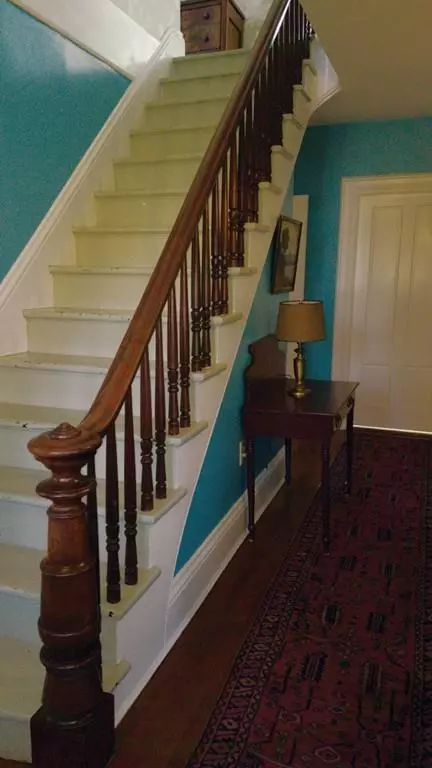For more information regarding the value of a property, please contact us for a free consultation.
37 East Main West Brookfield, MA 01585
Want to know what your home might be worth? Contact us for a FREE valuation!

Our team is ready to help you sell your home for the highest possible price ASAP
Key Details
Sold Price $329,000
Property Type Single Family Home
Sub Type Single Family Residence
Listing Status Sold
Purchase Type For Sale
Square Footage 2,645 sqft
Price per Sqft $124
MLS Listing ID 72590160
Sold Date 06/29/20
Style Victorian, Antique
Bedrooms 4
Full Baths 2
Year Built 1882
Annual Tax Amount $3,747
Tax Year 2019
Lot Size 0.340 Acres
Acres 0.34
Property Description
This spacious antique Victorian is located on the West Brookfield Common, one of the most beautiful in the commonwealth. This well maintained home features a mix of original details, and has a certain country flair. The rooms are light and airy, with large windows filling the house with light. Formal living and dining, family room and a first floor den or office, plus a full bath and laundry down. The kitchen features two skylights and a patio door to the rear deck overlooking the private back yard. Four corner bedrooms are located on the second floor with a large family bath with twin pedestal sinks. The third level walk-up attic has a plastered room, plus a large high ceiling open attic suited for more living space. Many mechanical updates. Come discover the great value of West Brookfield and enjoy all that village life offers.
Location
State MA
County Worcester
Zoning G
Direction across from the Common
Rooms
Family Room Closet/Cabinets - Custom Built, Flooring - Hardwood, Flooring - Wood
Basement Full, Interior Entry, Concrete
Primary Bedroom Level Second
Dining Room Wood / Coal / Pellet Stove, Flooring - Hardwood, Flooring - Wood
Kitchen Skylight, Cathedral Ceiling(s), Closet/Cabinets - Custom Built, Flooring - Wood, French Doors, Lighting - Pendant
Interior
Interior Features Closet, Den, Foyer
Heating Baseboard, Oil
Cooling None
Flooring Wood, Tile, Hardwood, Pine
Appliance Gas Water Heater, Tank Water Heater
Laundry First Floor
Exterior
Fence Fenced
Community Features Shopping, Park, Highway Access, Sidewalks
Waterfront false
Roof Type Shingle
Parking Type Paved Drive, Off Street, Driveway, Paved
Total Parking Spaces 2
Garage No
Building
Lot Description Easements
Foundation Stone, Brick/Mortar, Granite, Irregular
Sewer Private Sewer
Water Public
Others
Acceptable Financing Contract
Listing Terms Contract
Read Less
Bought with Team Cuoco • Brenda Cuoco & Associates Real Estate Brokerage
GET MORE INFORMATION




