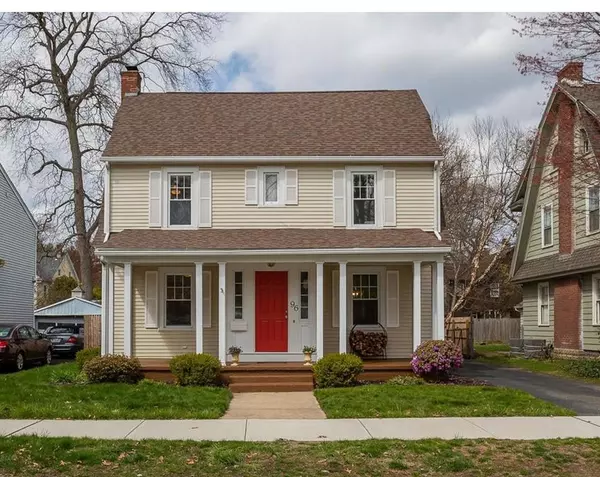For more information regarding the value of a property, please contact us for a free consultation.
96 Birchwood Ave Longmeadow, MA 01106
Want to know what your home might be worth? Contact us for a FREE valuation!

Our team is ready to help you sell your home for the highest possible price ASAP
Key Details
Sold Price $303,000
Property Type Single Family Home
Sub Type Single Family Residence
Listing Status Sold
Purchase Type For Sale
Square Footage 1,584 sqft
Price per Sqft $191
Subdivision Circle Park
MLS Listing ID 72647270
Sold Date 06/03/20
Style Colonial
Bedrooms 3
Full Baths 1
Half Baths 1
HOA Y/N false
Year Built 1923
Annual Tax Amount $6,155
Tax Year 2019
Lot Size 5,662 Sqft
Acres 0.13
Property Description
Delightful! This inviting 1920's colonial features newer updates and plenty of room to spread out on 4 levels of living space – plus the fabulous front porch! Front to back living rm with traditional wood burning fireplace, family dining rm w/ corner cupboard leads to a nicely appointed kitchen with SS appliances, granite counters, under-counter lighting, butcher block serving buffet, and ample cabinetry. Convenient back door entry/mud room makes for easy access to the deck for BBQs overlooking fenced yard. Handsome staircase leads to 2nd floor foyer w/ window seat, large family bath, and 3 bedrms including the master w/ double closets and a walk up to an attractive 3rd floor - perfect for 2 home offices. Lower level is partially finished w/ cozy family rm. Hardwood floors, neutral paint tones, gas steam heat w/ smart T-stat, replacement windows, vinyl siding, & roof 2016. Managed Open House Sat 4/25 12-2 - home not occupied, masks required, social distancing, and gloves provided.
Location
State MA
County Hampden
Zoning RA1
Direction Laurel St to Birchwood Ave / Circle Park Neighborhood
Rooms
Family Room Flooring - Wall to Wall Carpet, Recessed Lighting
Basement Full, Partially Finished, Interior Entry, Bulkhead, Concrete
Primary Bedroom Level Second
Dining Room Closet/Cabinets - Custom Built, Flooring - Hardwood, Lighting - Overhead
Kitchen Flooring - Stone/Ceramic Tile, Pantry, Countertops - Stone/Granite/Solid, Exterior Access, Open Floorplan, Recessed Lighting, Remodeled, Stainless Steel Appliances, Gas Stove
Interior
Interior Features Attic Access, Recessed Lighting, Lighting - Overhead, Closet, Bathroom - Full, Closet/Cabinets - Custom Built, Home Office, Bonus Room, Foyer, Mud Room
Heating Steam, Natural Gas
Cooling Window Unit(s), 3 or More, Other
Flooring Tile, Carpet, Hardwood, Flooring - Wall to Wall Carpet, Flooring - Hardwood, Flooring - Stone/Ceramic Tile
Fireplaces Number 1
Fireplaces Type Living Room
Appliance Range, Dishwasher, Disposal, Microwave, Refrigerator, Washer, Dryer, Gas Water Heater, Tank Water Heater, Leased Heater, Utility Connections for Gas Range, Utility Connections for Electric Oven, Utility Connections for Gas Dryer
Laundry Gas Dryer Hookup, Washer Hookup, In Basement
Exterior
Exterior Feature Rain Gutters
Garage Spaces 1.0
Fence Fenced/Enclosed, Fenced
Community Features Public Transportation, Shopping, Pool, Tennis Court(s), Park, Walk/Jog Trails, Golf, Conservation Area, Highway Access, House of Worship, Marina, Private School, Public School, University
Utilities Available for Gas Range, for Electric Oven, for Gas Dryer, Washer Hookup
Roof Type Shingle
Total Parking Spaces 3
Garage Yes
Building
Lot Description Level
Foundation Block
Sewer Public Sewer
Water Public
Architectural Style Colonial
Schools
Elementary Schools Center School
Middle Schools Williams Middle
High Schools Lhs
Others
Senior Community false
Acceptable Financing Contract
Listing Terms Contract
Read Less
Bought with Nicholas Graveline • The Graveline Group, LLC



