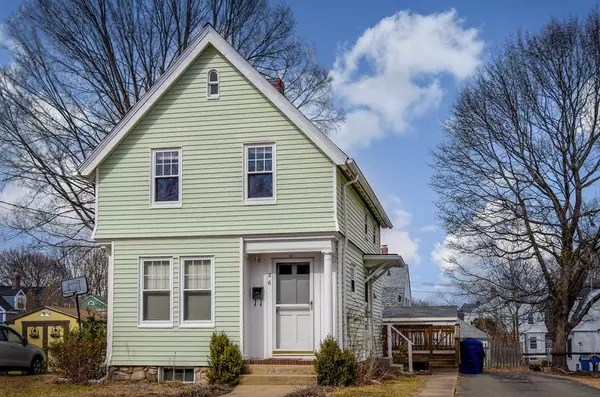For more information regarding the value of a property, please contact us for a free consultation.
26 Mckinley Street Maynard, MA 01754
Want to know what your home might be worth? Contact us for a FREE valuation!

Our team is ready to help you sell your home for the highest possible price ASAP
Key Details
Sold Price $395,000
Property Type Single Family Home
Sub Type Single Family Residence
Listing Status Sold
Purchase Type For Sale
Square Footage 1,280 sqft
Price per Sqft $308
Subdivision Presidential Neighborhood
MLS Listing ID 72632614
Sold Date 06/11/20
Style Colonial
Bedrooms 2
Full Baths 1
Half Baths 1
HOA Y/N false
Year Built 1900
Annual Tax Amount $6,848
Tax Year 2019
Lot Size 4,791 Sqft
Acres 0.11
Property Description
WONDERFUL CONDO ALTERNATIVE! The home is empty, ready for a quick close. Charming 1900 Colonial in the Presidential Neighborhood of welcoming Maynard - the small town that feels like a village. Sellers have updated over the years, adding an over-sized Family Room that opens onto a sunny deck. The bright Living Room flows into the Dining Room and then opens up into the Family Room. The fenced in yard has a shed for your bikes and garden tools. Enjoy the walkable downtown offering restaurants, galleries, a local brewery and even a movie theater. Take the local shuttle or ride your bike on the Rail Trail to the South Acton train station. Great things are happening in Maynard! The NEW Maynard Crossing is being built with a Market Basket and more restaurants and shops. The full basement has the laundry, a half bath and good ceiling height for possible future expansion. The counter tops,dishwasher and hot water heater are only a year old!
Location
State MA
County Middlesex
Zoning GR
Direction Parker Street to McKinley Street
Rooms
Family Room Flooring - Laminate, Deck - Exterior, Exterior Access, Open Floorplan, Recessed Lighting, Slider, Closet - Double
Basement Full, Walk-Out Access, Interior Entry, Bulkhead, Concrete, Unfinished
Primary Bedroom Level Second
Dining Room Closet, Flooring - Laminate
Kitchen Flooring - Vinyl, Exterior Access
Interior
Interior Features Home Office
Heating Forced Air, Natural Gas
Cooling Central Air, Whole House Fan
Flooring Tile, Vinyl, Carpet, Laminate, Flooring - Wall to Wall Carpet
Appliance Range, Dishwasher, Refrigerator, Gas Water Heater, Tank Water Heater, Utility Connections for Gas Range, Utility Connections for Electric Dryer
Laundry Electric Dryer Hookup, Washer Hookup, In Basement
Exterior
Exterior Feature Rain Gutters, Storage
Fence Fenced/Enclosed, Fenced
Community Features Public Transportation, Shopping, Pool, Tennis Court(s), Walk/Jog Trails, Stable(s), Golf, Medical Facility, Laundromat, Bike Path, Conservation Area, Highway Access, House of Worship, Private School, Public School, T-Station
Utilities Available for Gas Range, for Electric Dryer, Washer Hookup
Waterfront false
Roof Type Shingle
Parking Type Paved Drive, Off Street, Paved
Total Parking Spaces 3
Garage No
Building
Lot Description Level
Foundation Concrete Perimeter, Stone
Sewer Public Sewer
Water Public
Schools
Elementary Schools Green Meadow
Middle Schools Fowler
High Schools Maynard Hs
Others
Senior Community false
Read Less
Bought with Victor Divine • Berkshire Hathaway HomeServices Commonwealth Real Estate
GET MORE INFORMATION




