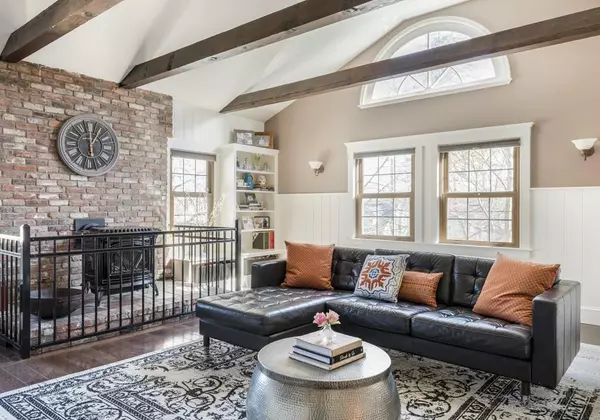For more information regarding the value of a property, please contact us for a free consultation.
179 Robbins Street Milton, MA 02186
Want to know what your home might be worth? Contact us for a FREE valuation!

Our team is ready to help you sell your home for the highest possible price ASAP
Key Details
Sold Price $730,000
Property Type Single Family Home
Sub Type Single Family Residence
Listing Status Sold
Purchase Type For Sale
Square Footage 2,386 sqft
Price per Sqft $305
MLS Listing ID 72642357
Sold Date 06/15/20
Style Colonial, Other (See Remarks)
Bedrooms 4
Full Baths 1
Half Baths 1
HOA Y/N false
Year Built 1936
Annual Tax Amount $8,643
Tax Year 2020
Lot Size 5,227 Sqft
Acres 0.12
Property Description
When expecting their third child, they looked for a home that could accommodate their growing numbers & provide a backdrop for family memories & events. 179 Robbins Street, situated on its corner lot with the Blue Hills at its doorstep, has given them just that. The expansive family room with vaulted ceilings, exposed beams, & gas stove is the focal point of the house. The updated kitchen, with its large island, accommodates both their small & large family gatherings. The living room & the adjacent office provide a quieter place to gather or escape, depending on one’s mood. Upstairs, the 2nd floor, has 3 well-appointed bedrooms including a master bedroom with a walk-in closet. The 3rd floor provides a 4th bedroom which has served as both an in-law and au-pair suite. After landscaping & building a children's play area, the large fenced yard is enjoyed by the entire family. Now that they must relocate, they hope 179 Robbins could be just what you seek.
Location
State MA
County Norfolk
Zoning RES
Direction Canton Avenue to Robbins Street
Rooms
Family Room Beamed Ceilings, Vaulted Ceiling(s), Flooring - Wood, Recessed Lighting, Gas Stove
Basement Full
Primary Bedroom Level Second
Dining Room Flooring - Wood, Open Floorplan
Kitchen Flooring - Wood, Kitchen Island, Deck - Exterior, Exterior Access, Recessed Lighting, Stainless Steel Appliances, Peninsula
Interior
Interior Features Closet, Bonus Room, Office
Heating Forced Air, Natural Gas
Cooling Central Air
Flooring Wood, Tile, Flooring - Wood
Fireplaces Number 1
Fireplaces Type Living Room
Appliance Range, Dishwasher, Disposal, Microwave, Refrigerator, Freezer, Washer, Dryer, Gas Water Heater, Utility Connections for Gas Range
Laundry Gas Dryer Hookup, Washer Hookup, In Basement
Exterior
Exterior Feature Rain Gutters
Garage Spaces 2.0
Fence Fenced
Community Features Public Transportation, Shopping, Park, Walk/Jog Trails, Medical Facility, Bike Path, Conservation Area, Highway Access, Private School, Public School, T-Station
Utilities Available for Gas Range
Waterfront false
Roof Type Metal
Parking Type Attached, Under, Paved Drive, Off Street, Paved
Total Parking Spaces 2
Garage Yes
Building
Lot Description Corner Lot
Foundation Concrete Perimeter
Sewer Public Sewer
Water Public
Read Less
Bought with Nick Reynolds • Longwood Residential, LLC
GET MORE INFORMATION




