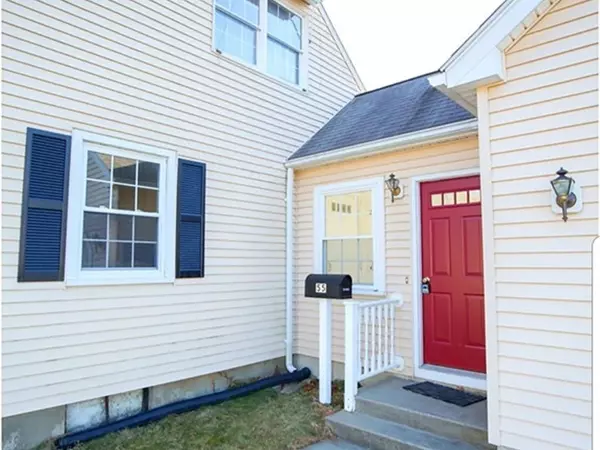For more information regarding the value of a property, please contact us for a free consultation.
55 Judd Avenue South Hadley, MA 01075
Want to know what your home might be worth? Contact us for a FREE valuation!

Our team is ready to help you sell your home for the highest possible price ASAP
Key Details
Sold Price $225,000
Property Type Single Family Home
Sub Type Single Family Residence
Listing Status Sold
Purchase Type For Sale
Square Footage 1,242 sqft
Price per Sqft $181
MLS Listing ID 72609629
Sold Date 05/29/20
Style Cape
Bedrooms 3
Full Baths 1
Year Built 1951
Annual Tax Amount $3,599
Tax Year 2019
Lot Size 0.380 Acres
Acres 0.38
Property Description
Ever seen a home and the new buyers take it from looking decades old to an upbeat modern style in just a few years with updates & smart remodeling? These owners put in so much time and effort to give this lovely cape a face lift inside and out. The floor plan is as open-concept as you are going to find with a cape, the details of craftsmanship from the 1950's woodwork and the french doors.... french doors!!! Wood floors extend up through the matching wood trim between each of the 1st floor rooms creating a nice continuity. Glassed front storm door & 12 windows just on the first floor and neutral paint-palate make this home light & bright. Second floor could be made into 2 bedrooms, but now its wide open with bookshelves, storage - shared by their 2 younger children with plenty of toy space. I haven't even gotten to the new roof (APO 3.5 years old), breezeway, garage with door to access the backyard...... Oh & that large, flat back yard is just waiting for relaxation, play & parties!
Location
State MA
County Hampshire
Zoning RA2
Direction Enter Judd via N. Main St or Lathrop St
Rooms
Basement Full
Primary Bedroom Level First
Dining Room Flooring - Hardwood
Kitchen Flooring - Hardwood, French Doors, Stainless Steel Appliances
Interior
Interior Features Mud Room, Finish - Sheetrock, Internet Available - Unknown
Heating Forced Air, Electric Baseboard
Cooling None
Flooring Wood, Vinyl, Hardwood
Appliance Range, Dishwasher, Refrigerator, Washer, Dryer, Electric Water Heater, Utility Connections for Electric Range, Utility Connections for Electric Dryer
Laundry In Basement
Exterior
Exterior Feature Rain Gutters
Garage Spaces 1.0
Community Features Highway Access, House of Worship, Public School
Utilities Available for Electric Range, for Electric Dryer
Waterfront false
Roof Type Shingle
Parking Type Attached, Paved Drive, Off Street, Paved
Total Parking Spaces 2
Garage Yes
Building
Lot Description Cleared, Gentle Sloping, Level
Foundation Concrete Perimeter
Sewer Public Sewer
Water Public
Schools
Elementary Schools Pe K1/Mosier2-4
Middle Schools Me Smith 5-8
High Schools Shhs 9-12
Read Less
Bought with Ryan Fitzemeyer • Rovithis Realty, LLC
GET MORE INFORMATION




