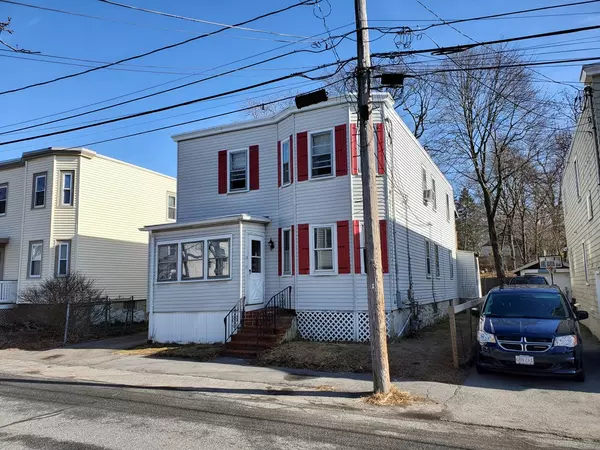For more information regarding the value of a property, please contact us for a free consultation.
10-12 Stafford Street Dedham, MA 02026
Want to know what your home might be worth? Contact us for a FREE valuation!

Our team is ready to help you sell your home for the highest possible price ASAP
Key Details
Sold Price $520,000
Property Type Multi-Family
Sub Type Multi Family
Listing Status Sold
Purchase Type For Sale
Square Footage 2,550 sqft
Price per Sqft $203
MLS Listing ID 72619741
Sold Date 06/01/20
Bedrooms 5
Full Baths 2
Year Built 1900
Annual Tax Amount $6,137
Tax Year 2019
Lot Size 3,920 Sqft
Acres 0.09
Property Description
Live Free Almost; Let your tenant make the most of your mortgage payment while you enjoy the good life in this 2 family in one of Dedham's most desirable Neighborhoods. This home has had a lot of updates since it was built including, updated electrical, heat, plumbing, new roof, thermal windows, siding, updated bath, and a large fenced in yard big enough for a BBQ yet small enough to landscape it by yourself. If you’re looking for a home with a classic charm, tall ceilings, hardwood floors, an enclosed back porch that has that welcome home feeling when you walk in the door take a peek at this one. With paint and paper and a few small finishing touches, this home will have instant sweat equity. It is 10 minutes from highway 5 minutes from the train and 1 showing away from being yours asking $529900
Location
State MA
County Norfolk
Zoning multi
Direction Take Dedham Blvd to Emette ave to Stafford
Rooms
Basement Full, Interior Entry
Interior
Interior Features Unit 1 Rooms(Living Room, Dining Room, Kitchen, Sunroom), Unit 2 Rooms(Living Room, Dining Room, Kitchen, Sunroom)
Heating Unit 1(Forced Air)
Flooring Vinyl, Carpet, Hardwood
Appliance Unit 1(Range), Unit 2(Range), Tank Water Heater, Utility Connections for Gas Range, Utility Connections for Gas Dryer
Exterior
Exterior Feature Storage
Community Features Public Transportation, Shopping, Highway Access, T-Station
Utilities Available for Gas Range, for Gas Dryer
Waterfront false
Roof Type Rubber
Parking Type Paved Drive, Off Street
Total Parking Spaces 4
Garage No
Building
Story 3
Foundation Stone
Sewer Public Sewer
Water Public
Read Less
Bought with Nathan Rock • Popular Properties Realty,Inc.
GET MORE INFORMATION




