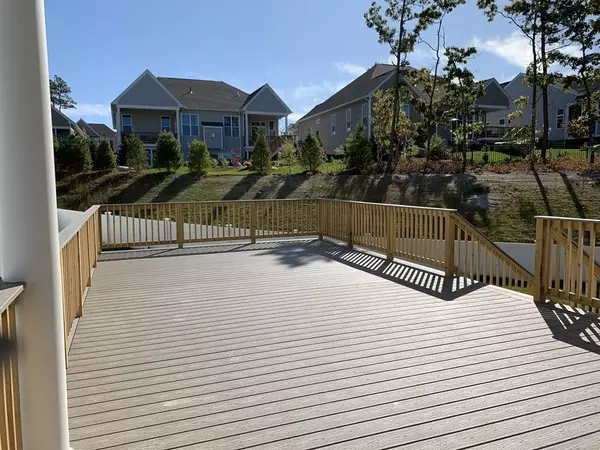For more information regarding the value of a property, please contact us for a free consultation.
20 Snapping Bow #Lot 51 Plymouth, MA 02360
Want to know what your home might be worth? Contact us for a FREE valuation!

Our team is ready to help you sell your home for the highest possible price ASAP
Key Details
Sold Price $650,000
Property Type Single Family Home
Sub Type Single Family Residence
Listing Status Sold
Purchase Type For Sale
Square Footage 2,014 sqft
Price per Sqft $322
Subdivision The Ridge-Vista Point By Toll Brothers
MLS Listing ID 72579200
Sold Date 05/29/20
Style Contemporary, Ranch
Bedrooms 2
Full Baths 2
HOA Fees $403/mo
HOA Y/N true
Year Built 2019
Lot Size 9,583 Sqft
Acres 0.22
Property Description
This move-in ready Bayhill features an open floor plan for a casual yet elegant lifestyle. From the moment you enter through the expansive foyer, which leads to beautiful dining and living areas, you will feel comfortably at home. Ten-foot ceilings throughout enhance this home's sense of spaciousness. A well-appointed kitchen features a breakfast nook with a center island and upgraded cabinetry. Adjacent to the kitchen area, the large family room offers access to two covered patios. This home's versatile study can serve as a private home office with its built-in cabinetry or can be used as an extra bedroom, depending on your needs. The master bedroom suite is beautifully appointed with a tray ceiling, a large walk-in closet, and a master bath with a private toilet area and a sizeable sumptuous tub and separate shower. Homeowners will enjoy private amenities to include Clubhouse with Tavern Room, Fitness Center, Pool, Mail Center, Bocce court, Landscape Maintenance, and more..
Location
State MA
County Plymouth
Area Pinehills
Direction GPS-Sacrifice Rock Road to Long Ridge Road to Vista Point
Rooms
Family Room Flooring - Wood
Basement Full, Unfinished
Primary Bedroom Level First
Dining Room Flooring - Wood
Kitchen Flooring - Wood
Interior
Interior Features Study
Heating Forced Air, Natural Gas
Cooling Central Air
Flooring Tile, Engineered Hardwood, Flooring - Hardwood
Fireplaces Number 1
Appliance Oven, Dishwasher, Disposal, Microwave, Refrigerator, Washer, Dryer, Gas Water Heater
Laundry First Floor
Exterior
Garage Spaces 2.0
Fence Fenced
Community Features Pool
Roof Type Shingle
Total Parking Spaces 2
Garage Yes
Building
Foundation Concrete Perimeter
Sewer Other
Water Other
Architectural Style Contemporary, Ranch
Read Less
Bought with Anthony Polson • Toll Brothers Real Estate



