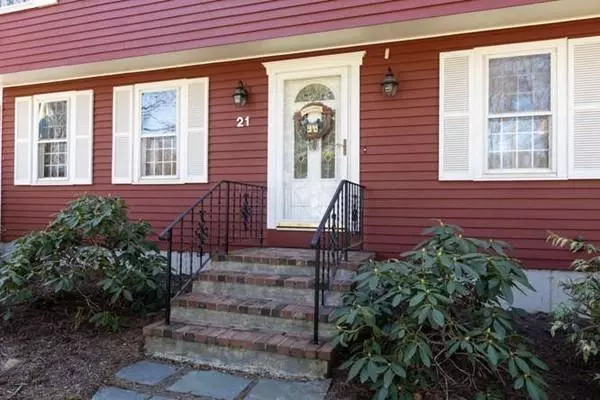For more information regarding the value of a property, please contact us for a free consultation.
21 Sandra Circle Mendon, MA 01756
Want to know what your home might be worth? Contact us for a FREE valuation!

Our team is ready to help you sell your home for the highest possible price ASAP
Key Details
Sold Price $540,000
Property Type Single Family Home
Sub Type Single Family Residence
Listing Status Sold
Purchase Type For Sale
Square Footage 2,822 sqft
Price per Sqft $191
MLS Listing ID 72637298
Sold Date 06/04/20
Style Colonial, Garrison
Bedrooms 4
Full Baths 3
Half Baths 1
HOA Y/N false
Year Built 1978
Annual Tax Amount $7,145
Tax Year 2020
Lot Size 1.220 Acres
Acres 1.22
Property Description
A picture is worth a thousand words, but it's difficult to describe how special it is sitting in this kitchen overlooking such a beautiful yard. Several pages of updates can be downloaded above with the paperclip. The young custom kitchen offers all of the bells and whistles you could possibly dream of. Custom cabinets designed by Knight Kitchens. There are 2 master BR's in this home. The 1st level master is a suite with a bedroom, sitting room & full bath. The 2nd level master has a 24 x 12 ft. closet . Plenty of room for the children to have their own space for TV, games, etc. 12 x 10 enclosed breezeway off kitchen not included in sq. footage. The family room is fireplaced and has two G-gauge Electric Trains - Alaskan White Pass diesel locomotive engine plus freight cars and a German steam engine passenger train with lighted cars. The trains run around the perimeter of the room about one foot below the ceiling. Delightful. Quiet, family-friendly street.
Location
State MA
County Worcester
Zoning Res
Direction GPS
Rooms
Family Room Flooring - Hardwood
Basement Full, Interior Entry, Bulkhead, Concrete, Unfinished
Primary Bedroom Level First
Dining Room Flooring - Hardwood
Kitchen Skylight, Cathedral Ceiling(s), Ceiling Fan(s), Flooring - Stone/Ceramic Tile, Window(s) - Bay/Bow/Box, Dining Area, Pantry, Countertops - Stone/Granite/Solid, Wet Bar, Breakfast Bar / Nook, Cabinets - Upgraded, Cable Hookup, Country Kitchen, Deck - Exterior, Exterior Access, Open Floorplan, Recessed Lighting, Remodeled, Slider, Stainless Steel Appliances, Peninsula, Breezeway
Interior
Interior Features Closet - Walk-in, Sitting Room, Second Master Bedroom
Heating Baseboard, Radiant, Oil
Cooling Window Unit(s)
Flooring Tile, Carpet, Hardwood, Flooring - Wall to Wall Carpet, Flooring - Hardwood
Fireplaces Number 1
Appliance Range, Dishwasher, Microwave, Refrigerator, Oil Water Heater, Tank Water Heater, Plumbed For Ice Maker, Utility Connections for Electric Range, Utility Connections for Electric Oven, Utility Connections for Electric Dryer
Laundry Washer Hookup
Exterior
Exterior Feature Rain Gutters, Storage, Professional Landscaping, Sprinkler System, Stone Wall
Garage Spaces 2.0
Community Features Park, Walk/Jog Trails, Highway Access, House of Worship, Public School
Utilities Available for Electric Range, for Electric Oven, for Electric Dryer, Washer Hookup, Icemaker Connection
Waterfront false
Waterfront Description Beach Front, Lake/Pond, Beach Ownership(Public)
Roof Type Shingle
Parking Type Attached, Carport, Garage Door Opener, Paved Drive, Off Street, Paved
Total Parking Spaces 10
Garage Yes
Building
Lot Description Wooded, Gentle Sloping
Foundation Concrete Perimeter, Irregular
Sewer Private Sewer
Water Private
Others
Senior Community false
Acceptable Financing Contract
Listing Terms Contract
Read Less
Bought with Amna Saeed Kothe • eXp Realty
GET MORE INFORMATION




