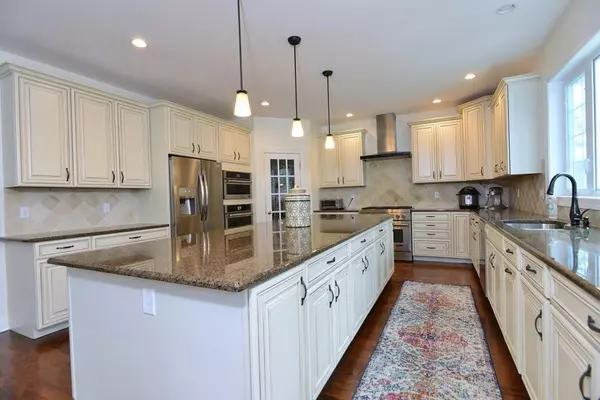For more information regarding the value of a property, please contact us for a free consultation.
10 Shady Lane Walpole, MA 02081
Want to know what your home might be worth? Contact us for a FREE valuation!

Our team is ready to help you sell your home for the highest possible price ASAP
Key Details
Sold Price $1,250,000
Property Type Single Family Home
Sub Type Single Family Residence
Listing Status Sold
Purchase Type For Sale
Square Footage 6,048 sqft
Price per Sqft $206
Subdivision High Oaks & Millbrook Estates
MLS Listing ID 72632163
Sold Date 06/05/20
Style Colonial
Bedrooms 5
Full Baths 5
Half Baths 1
HOA Fees $30/mo
HOA Y/N true
Year Built 2015
Annual Tax Amount $16,759
Tax Year 2020
Lot Size 1.290 Acres
Acres 1.29
Property Description
MAGNIFICENT SHOW PLACE! With 6048 sf & GLEAMING HARDWOODS, this 5 yr young, neutral 17 rm, 5 bed, 5.5 ba col is a total wow from start to finish! Clad in stone & Hardi-plank, it's truly distinctive & feat a SUNSPLASHED interior, designed for the most up to date living. The grand entry features DOUBLE BRIDAL STAIRS & sets the tone to show friends and family that you’ve arrived. METICULOUSLY MAINTAINED w/an OPEN FLOOR PLAN this home inc ELEGANT FORMAL SPACES, Fab GOURMET KITCHEN w/SS, QUARTZ, TILE, & super UPGRADES. The heart of the home is a welcoming Family rm w/gas fp. This home is truly an ENTERTAINER'S DREAM. Office, Laundry, mud, powder & GUEST SUITE finish the 1st fl. Upstairs features an Opulent MASTER SUITE, w/SPA-LIKE bath, sitting room & 749 sf closet. Also a Princess suite, and two more bedrooms with en-suite baths. BONUS ROOM. All this & an elev. height, pre-plumbed WALKOUT bsmt.,maintenance free deck, a 3 Car side entry garage on a PROF LANDSCAPED ACRE+ estate lot. WOW!
Location
State MA
County Norfolk
Zoning RES
Direction North to High to Millbrook to Shady.
Rooms
Family Room Flooring - Hardwood, Open Floorplan, Paints & Finishes - Low VOC, Recessed Lighting
Basement Full, Walk-Out Access, Interior Entry, Concrete, Unfinished
Primary Bedroom Level Second
Dining Room Flooring - Hardwood, Chair Rail, Open Floorplan, Paints & Finishes - Low VOC, Lighting - Overhead, Crown Molding
Kitchen Flooring - Hardwood, Dining Area, Pantry, Countertops - Stone/Granite/Solid, Countertops - Upgraded, Kitchen Island, Cabinets - Upgraded, Open Floorplan, Paints & Finishes - Low VOC, Recessed Lighting, Stainless Steel Appliances, Gas Stove, Lighting - Pendant, Lighting - Overhead
Interior
Interior Features Bathroom - Full, Bathroom - Tiled With Tub & Shower, Countertops - Stone/Granite/Solid, Countertops - Upgraded, Cabinets - Upgraded, Lighting - Overhead, Closet/Cabinets - Custom Built, Cable Hookup, Ceiling - Cathedral, Open Floor Plan, Recessed Lighting, Bathroom, Mud Room, Home Office, Bonus Room, Internet Available - Broadband, High Speed Internet
Heating Central, Forced Air, Natural Gas
Cooling Central Air, Dual
Flooring Carpet, Hardwood, Stone / Slate, Flooring - Stone/Ceramic Tile, Flooring - Wall to Wall Carpet, Flooring - Hardwood
Fireplaces Number 2
Fireplaces Type Family Room, Living Room
Appliance Range, Oven, Disposal, ENERGY STAR Qualified Dishwasher, Range Hood, Gas Water Heater, Plumbed For Ice Maker, Utility Connections for Gas Range, Utility Connections for Electric Dryer
Laundry Flooring - Stone/Ceramic Tile, Main Level, Paints & Finishes - Low VOC, First Floor, Washer Hookup
Exterior
Exterior Feature Rain Gutters, Professional Landscaping, Sprinkler System, Decorative Lighting, Stone Wall
Garage Spaces 3.0
Fence Fenced/Enclosed, Fenced
Community Features Public Transportation, Shopping, Pool, Tennis Court(s), Park, Walk/Jog Trails, Stable(s), Golf, Medical Facility, Laundromat, Conservation Area, Highway Access, House of Worship, Private School, Public School, T-Station
Utilities Available for Gas Range, for Electric Dryer, Washer Hookup, Icemaker Connection
Roof Type Shingle
Total Parking Spaces 4
Garage Yes
Building
Lot Description Cul-De-Sac, Cleared, Gentle Sloping, Level
Foundation Concrete Perimeter, Irregular
Sewer Public Sewer
Water Public
Schools
Elementary Schools Elm
Middle Schools Johnson
High Schools Whs
Others
Senior Community false
Acceptable Financing Contract
Listing Terms Contract
Read Less
Bought with Francis J. Curran • Coldwell Banker Residential Brokerage - Westwood
GET MORE INFORMATION




