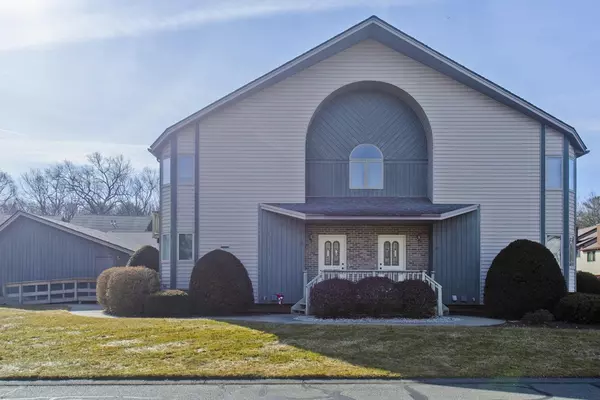For more information regarding the value of a property, please contact us for a free consultation.
39 Pine Grove Dr #39 South Hadley, MA 01075
Want to know what your home might be worth? Contact us for a FREE valuation!

Our team is ready to help you sell your home for the highest possible price ASAP
Key Details
Sold Price $226,000
Property Type Condo
Sub Type Condominium
Listing Status Sold
Purchase Type For Sale
Square Footage 1,316 sqft
Price per Sqft $171
MLS Listing ID 72620032
Sold Date 06/05/20
Bedrooms 2
Full Baths 1
Half Baths 1
HOA Fees $188
HOA Y/N true
Year Built 1988
Annual Tax Amount $3,389
Tax Year 2019
Property Description
Highly sought after FIRST FLOOR GARDEN UNIT is finally here and waiting for you to call it HOME!!! Located in one of the most desirable condo complexes around this condos location and proximity to local area amenities make this the perfect place to be. Beautifully maintained grounds, tennis court and not one but TWO pools. This lovely well cared for home features an oversized kitchen with ample cabinets and counter space in addition to a dining area for all of your entertainment needs. Kitchen is wide open to dining area and living room. The living room offers access to a private outside porch which is only steps away from the garage. This condo has two large bedrooms with 1.5 baths. Master bedroom can accommodate king size bed and furniture with double closets. Spacious full bath with laundry for your convenience. Extra large basement for storage or future expansion. Enjoy all the conveniences of condo living with low fees, no lawn mowing and no shoveling.
Location
State MA
County Hampshire
Direction Route 202/Granby Rd to Pine Grove Drive
Rooms
Kitchen Flooring - Vinyl, Dining Area
Interior
Heating Forced Air, Natural Gas
Cooling Central Air
Flooring Tile, Vinyl, Carpet
Appliance Range, Dishwasher, Microwave, Refrigerator, Washer, Dryer
Laundry In Unit
Exterior
Exterior Feature Professional Landscaping
Garage Spaces 1.0
Community Features Stable(s), Golf, House of Worship, Public School, University
Waterfront false
Roof Type Shingle
Parking Type Detached, Garage Faces Side, Paved
Total Parking Spaces 1
Garage Yes
Building
Story 1
Sewer Public Sewer
Water Public
Schools
Elementary Schools Plains
Middle Schools Mosier/Mesms
High Schools Shhs
Read Less
Bought with Melissa Whitelock • ERA M Connie Laplante
GET MORE INFORMATION




