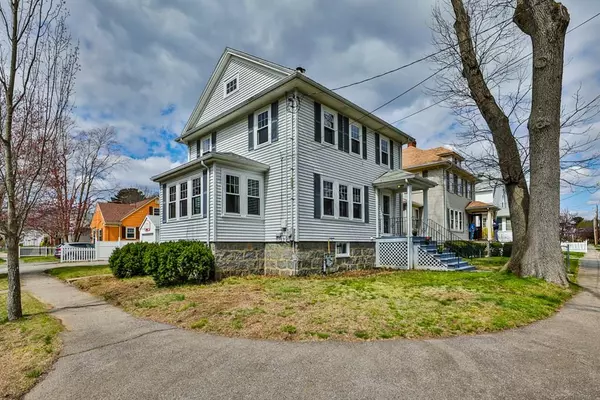For more information regarding the value of a property, please contact us for a free consultation.
39 Winthrop St Milton, MA 02186
Want to know what your home might be worth? Contact us for a FREE valuation!

Our team is ready to help you sell your home for the highest possible price ASAP
Key Details
Sold Price $677,500
Property Type Single Family Home
Sub Type Single Family Residence
Listing Status Sold
Purchase Type For Sale
Square Footage 1,621 sqft
Price per Sqft $417
MLS Listing ID 72644649
Sold Date 06/05/20
Style Colonial
Bedrooms 3
Full Baths 2
Year Built 1928
Annual Tax Amount $6,842
Tax Year 2020
Lot Size 4,791 Sqft
Acres 0.11
Property Description
Here is what we know for sure, finding a house in Milton for this price, this condition and this location is few and far between. Don't let this opportunity pass by. Showings will begin on Friday by private appointment only first come first served basis. We guarantee the house is equally impressive in person if not better. Open floor plan paired with period detail and original gum wood make this the perfect combination. All updates have been done in the past 10 years and they include new windows, new high efficiency gas heating system, 200 amp electrical service, updated plumbing throughout, garage has been completely rebuilt and a finished third floor giving you the additional space we all wish we had right now. The location is ideal for those looking to be a part of the community, walking distance to Public Schools, our state of the art library and less than a 30 min walk to the trolley into Boston. Schedule your appointment today!
Location
State MA
County Norfolk
Zoning RC
Direction Audubon to Winthrop St
Rooms
Family Room Flooring - Wall to Wall Carpet
Basement Full
Primary Bedroom Level Second
Dining Room Closet/Cabinets - Custom Built, Flooring - Hardwood, French Doors, Open Floorplan
Kitchen Flooring - Hardwood, Kitchen Island, Open Floorplan, Recessed Lighting
Interior
Interior Features Office
Heating Hot Water, Natural Gas
Cooling Window Unit(s)
Flooring Flooring - Hardwood
Fireplaces Number 1
Laundry In Basement
Exterior
Garage Spaces 1.0
Community Features Public Transportation, Tennis Court(s), Park, Walk/Jog Trails, Conservation Area, Public School
Waterfront false
Roof Type Shingle
Parking Type Detached, Off Street
Total Parking Spaces 4
Garage Yes
Building
Lot Description Corner Lot, Level
Foundation Block, Stone
Sewer Public Sewer
Water Public
Read Less
Bought with Christina Dinardi • Keller Williams Realty Boston-Metro | Back Bay
GET MORE INFORMATION




