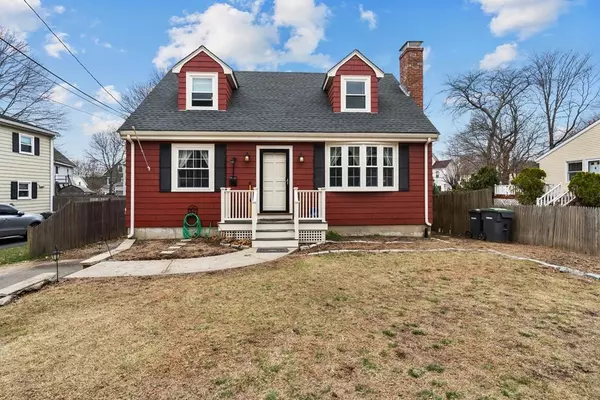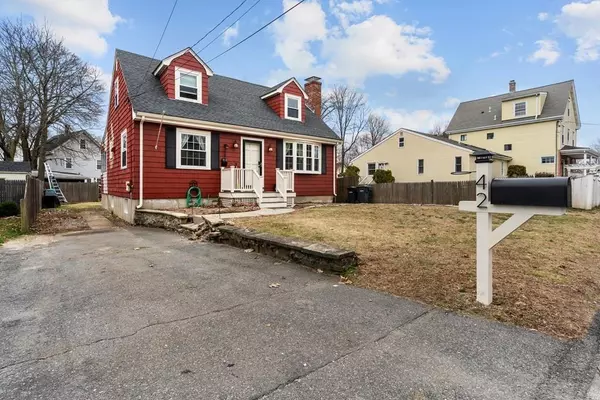For more information regarding the value of a property, please contact us for a free consultation.
42 Sherwood Street Dedham, MA 02026
Want to know what your home might be worth? Contact us for a FREE valuation!

Our team is ready to help you sell your home for the highest possible price ASAP
Key Details
Sold Price $527,000
Property Type Single Family Home
Sub Type Single Family Residence
Listing Status Sold
Purchase Type For Sale
Square Footage 1,498 sqft
Price per Sqft $351
MLS Listing ID 72637652
Sold Date 05/21/20
Style Cape
Bedrooms 4
Full Baths 2
HOA Y/N false
Year Built 1959
Annual Tax Amount $5,522
Tax Year 2020
Lot Size 5,227 Sqft
Acres 0.12
Property Description
Lovingly maintained & deceivingly larger Cape Cod style home located on a side street in a desirable Dedham neighborhood. Entering the front door to a modern floor plan from the living room featuring a brick fireplace & bow windows; flowing beautifully into the dining room & opens to the recently renovated kitchen equipped with custom cabinetry, granite countertops, stainless steel appliances & a removable, custom built breakfast bar. Wind down afterwork in your 3-season porch off the kitchen or grill on your new built outdoor porch. One bedroom & an updated bathroom with jacuzzi tub complete the first floor. Upstairs are three good sized bedrooms, a full bath, & all freshly painted. Full basement w/ walk-out access & good ceiling height offer possibility to be finished for added space. Brand new roof, new carpets to be installed on 2nd floor, & exterior sidings being painted. This house is minutes to parks, public transportation, highway, Legacy Place, Dedham Mall & Westwood Station.
Location
State MA
County Norfolk
Zoning Res
Direction Google Maps
Rooms
Basement Full, Walk-Out Access, Sump Pump, Concrete, Unfinished
Primary Bedroom Level First
Dining Room Flooring - Hardwood, Open Floorplan
Kitchen Flooring - Stone/Ceramic Tile, Countertops - Stone/Granite/Solid, Breakfast Bar / Nook, Open Floorplan, Recessed Lighting, Remodeled, Stainless Steel Appliances
Interior
Heating Oil
Cooling Wall Unit(s)
Flooring Tile, Carpet, Hardwood
Fireplaces Number 1
Fireplaces Type Living Room
Appliance Range, Dishwasher, Microwave, Refrigerator, Washer, Dryer, Electric Water Heater, Tank Water Heater, Plumbed For Ice Maker, Utility Connections for Electric Range, Utility Connections for Electric Dryer
Laundry In Basement, Washer Hookup
Exterior
Community Features Public Transportation, Shopping, Park, Golf, Medical Facility, Laundromat, Highway Access, House of Worship, Public School, T-Station
Utilities Available for Electric Range, for Electric Dryer, Washer Hookup, Icemaker Connection
Waterfront false
Roof Type Shingle
Parking Type Paved Drive, Off Street
Total Parking Spaces 4
Garage No
Building
Lot Description Level
Foundation Concrete Perimeter
Sewer Public Sewer
Water Public
Read Less
Bought with Keith Shapiro • Realty Executives Boston West
GET MORE INFORMATION




