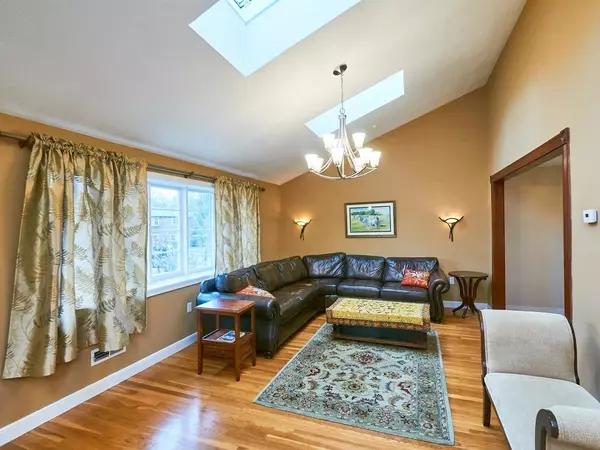For more information regarding the value of a property, please contact us for a free consultation.
48 Endicott St Dedham, MA 02026
Want to know what your home might be worth? Contact us for a FREE valuation!

Our team is ready to help you sell your home for the highest possible price ASAP
Key Details
Sold Price $637,000
Property Type Single Family Home
Sub Type Single Family Residence
Listing Status Sold
Purchase Type For Sale
Square Footage 2,200 sqft
Price per Sqft $289
MLS Listing ID 72638402
Sold Date 05/22/20
Style Raised Ranch
Bedrooms 3
Full Baths 3
Year Built 1965
Annual Tax Amount $7,444
Tax Year 2020
Lot Size 7,405 Sqft
Acres 0.17
Property Description
UNBEATABLE LOCATION AND SPACE! Large 3+ bed, 3 bath with approx. 2200 sq. ft. across from Endicott Estate on desirable dead-end street in walking distance to Endicott Commuter Rail Station. This well maintained split level home offers 10 rooms, 3 bedrooms, 3 full baths, playroom off kitchen, family room, bonus home office/guest room with private entrance and an oversized two car garage! Expansive living room with cathedral ceilings and skylights and large bright rooms throughout. Three generous bedrooms on 1st floor, including a master suite and hall bath, and separate suite in lower level with family room w/ fireplace, kitchenette, office/guest room and full bath and laundry room. Updated gas HVAC units and Central A/C, architectural shingle roof, 200-Amp electrical. Large deck off kitchen leading to oversized fenced back yard with shed backing onto conservation. CALL NOW TO SCHEDULE YOUR PRIVATE SHOWING!
Location
State MA
County Norfolk
Area Endicott
Zoning RES
Direction East Street to Endicott St. - Across from Endicott Estate
Rooms
Family Room Flooring - Stone/Ceramic Tile, Wet Bar
Basement Finished
Primary Bedroom Level First
Dining Room Flooring - Hardwood
Kitchen Flooring - Stone/Ceramic Tile
Interior
Interior Features Home Office-Separate Entry, Play Room
Heating Forced Air, Natural Gas
Cooling Central Air
Flooring Tile, Hardwood, Flooring - Wood, Flooring - Hardwood
Fireplaces Number 1
Fireplaces Type Family Room
Appliance Range, Dishwasher, Refrigerator, Freezer, Gas Water Heater, Utility Connections for Gas Range
Laundry In Basement
Exterior
Garage Spaces 2.0
Community Features Public Transportation, Shopping, Park, Walk/Jog Trails, Golf, Medical Facility, Laundromat, Conservation Area, Highway Access, House of Worship, Private School, Public School, T-Station
Utilities Available for Gas Range
Waterfront false
Roof Type Shingle
Parking Type Attached, Off Street
Total Parking Spaces 4
Garage Yes
Building
Lot Description Level
Foundation Concrete Perimeter
Sewer Public Sewer
Water Public
Schools
Elementary Schools Dps
Middle Schools Dps
High Schools Dps
Read Less
Bought with Le Cao • Real Living Barbera Associates | Cambridge
GET MORE INFORMATION




