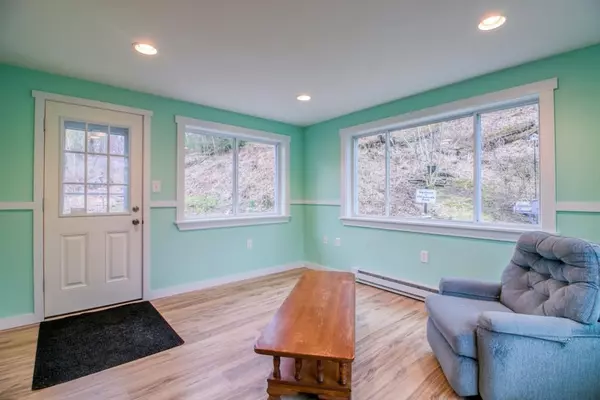For more information regarding the value of a property, please contact us for a free consultation.
33 Ludlow Rd South Hadley, MA 01075
Want to know what your home might be worth? Contact us for a FREE valuation!

Our team is ready to help you sell your home for the highest possible price ASAP
Key Details
Sold Price $145,900
Property Type Single Family Home
Sub Type Single Family Residence
Listing Status Sold
Purchase Type For Sale
Square Footage 1,000 sqft
Price per Sqft $145
MLS Listing ID 72642952
Sold Date 05/29/20
Style Ranch
Bedrooms 3
Full Baths 1
Year Built 1970
Annual Tax Amount $3,174
Tax Year 2020
Lot Size 0.340 Acres
Acres 0.34
Property Description
FANTASTIC OPPORTUNITY TO EARN A LITTLE BIT OF SWEAT EQUITY. All your living can be done on one floor. The laundry room has even been brought upstairs for added extra convenience. The newer addition is very nicely done and encased with windows that really help bring the outdoors in. Loaded with natural light and equipped with exterior access to your own private patio. This room is flexible as it could serve as a 3rd bedroom master suite with its own laundry room OR as a beautiful family room with views to the wooded backyard. With a little TLC this house has the potential to really shine! Manageable wooded backyard with natural vegetation is ideal for the buyer looking to escape yard work. This is a great deal for the savvy buyer!
Location
State MA
County Hampshire
Zoning RB
Direction Off Ludlow Rd.
Rooms
Family Room Closet, Flooring - Laminate, Deck - Exterior, Exterior Access, Recessed Lighting, Remodeled
Basement Full, Interior Entry, Sump Pump, Concrete
Primary Bedroom Level First
Kitchen Flooring - Vinyl, Dining Area, Exterior Access, Open Floorplan
Interior
Heating Electric Baseboard, Electric
Cooling None
Flooring Wood, Vinyl
Appliance Range, Refrigerator, Washer, Dryer, Electric Water Heater, Utility Connections for Electric Range, Utility Connections for Electric Dryer
Laundry Laundry Closet, Flooring - Laminate, Main Level, Electric Dryer Hookup, Washer Hookup, First Floor
Exterior
Community Features Public Transportation, Shopping, Pool, Tennis Court(s), Park, Walk/Jog Trails, Stable(s), Golf, Medical Facility, Laundromat, Bike Path, Conservation Area, Highway Access, House of Worship, Marina, Private School, Public School, University
Utilities Available for Electric Range, for Electric Dryer
Waterfront false
Roof Type Shingle
Parking Type Paved Drive, Off Street, Tandem, Driveway, Paved
Total Parking Spaces 6
Garage No
Building
Lot Description Wooded, Sloped
Foundation Concrete Perimeter
Sewer Public Sewer
Water Public
Schools
Elementary Schools Mosier
Middle Schools Michael Smith
High Schools Shhs
Read Less
Bought with Team 413 • William Raveis Team 413
GET MORE INFORMATION




