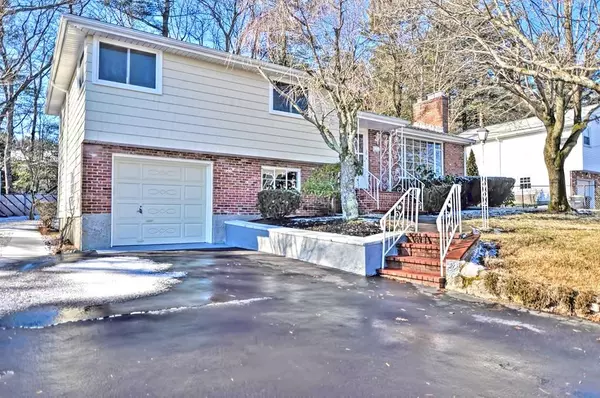For more information regarding the value of a property, please contact us for a free consultation.
36 Chickering Rd Dedham, MA 02026
Want to know what your home might be worth? Contact us for a FREE valuation!

Our team is ready to help you sell your home for the highest possible price ASAP
Key Details
Sold Price $588,000
Property Type Single Family Home
Sub Type Single Family Residence
Listing Status Sold
Purchase Type For Sale
Square Footage 1,750 sqft
Price per Sqft $336
MLS Listing ID 72566183
Sold Date 05/12/20
Bedrooms 3
Full Baths 1
Half Baths 1
HOA Y/N false
Year Built 1956
Annual Tax Amount $6,301
Tax Year 2019
Lot Size 8,276 Sqft
Acres 0.19
Property Description
NEW PRICE ADJUSTMENT......This fabulous home has so much to offer and its located right on the Dedham/Westwood line. Enjoy this spacious home with GLEEMING hardwood. Living Room with brick fireplace and large picture window. The eat-in-kitchen boasts a dining area, a peninsula breakfast nook and walkout access to a beautiful 3 season glass enclosed porch overlooking your backyard. The upper level features 3 sun-filled bedrooms all with hardwood floors. A full tiled bathroom with linen closet completes the upper level. There are 2 additional lower levels.….the first level could be used as a den/office with access to the garage and has washer/dryer with laundry sink and half bath. The 2nd lower level would be used as a wonderful family room with a fireplace and built in bar area. BRAND new gas furnace. New windows, roof, a/c, hardwood floors, electrical and so much more. Sellers will entertain any reasonable offers between $585,000-$610,000
Location
State MA
County Norfolk
Area Precinct One/Upper Dedham
Zoning RES
Direction Rt. 1A to Chickering Rd
Rooms
Family Room Flooring - Wall to Wall Carpet, Window(s) - Bay/Bow/Box, Lighting - Overhead
Basement Partial, Finished
Primary Bedroom Level Second
Dining Room Flooring - Hardwood, Window(s) - Bay/Bow/Box, Breakfast Bar / Nook, Lighting - Overhead
Kitchen Flooring - Hardwood, Window(s) - Bay/Bow/Box, Dining Area, Breakfast Bar / Nook, Country Kitchen, Gas Stove, Lighting - Overhead
Interior
Interior Features Walk-In Closet(s), Cable Hookup, Lighting - Overhead, Play Room, Sun Room, Internet Available - Unknown
Heating Forced Air, Natural Gas
Cooling Central Air
Flooring Carpet, Hardwood, Flooring - Wall to Wall Carpet
Fireplaces Number 2
Fireplaces Type Living Room
Appliance Oven, Dishwasher, Disposal, Microwave, Countertop Range, Refrigerator, Washer, Dryer, Gas Water Heater, Tank Water Heater, Utility Connections for Gas Range, Utility Connections for Gas Oven, Utility Connections for Gas Dryer
Laundry Gas Dryer Hookup, Exterior Access, Washer Hookup, In Basement
Exterior
Exterior Feature Rain Gutters, Storage
Garage Spaces 1.0
Fence Fenced
Community Features Public Transportation, Shopping, Tennis Court(s), Golf, Medical Facility, Highway Access, House of Worship, Private School, Public School, T-Station
Utilities Available for Gas Range, for Gas Oven, for Gas Dryer, Washer Hookup
Waterfront false
Roof Type Shingle
Parking Type Attached, Garage Door Opener, Storage, Workshop in Garage, Paved Drive, Off Street, Tandem, Driveway, Paved
Total Parking Spaces 6
Garage Yes
Building
Lot Description Cul-De-Sac, Cleared, Gentle Sloping
Foundation Concrete Perimeter
Sewer Public Sewer
Water Public
Schools
Elementary Schools Riverdale
Middle Schools Dms
High Schools Dhs
Others
Acceptable Financing Contract
Listing Terms Contract
Read Less
Bought with Jack Bruneau • Coldwell Banker Residential Brokerage - Newton - Centre St.
GET MORE INFORMATION




