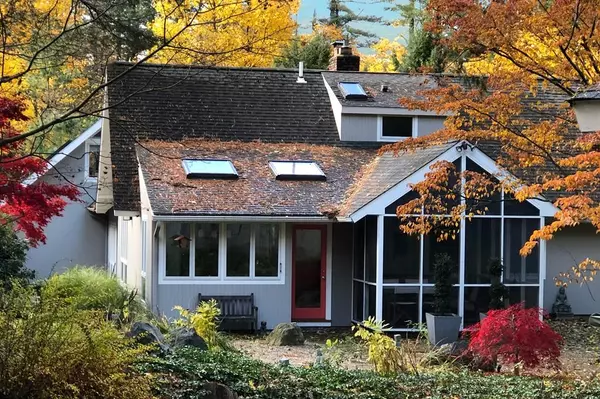For more information regarding the value of a property, please contact us for a free consultation.
45 The Valley Rd Concord, MA 01742
Want to know what your home might be worth? Contact us for a FREE valuation!

Our team is ready to help you sell your home for the highest possible price ASAP
Key Details
Sold Price $1,300,000
Property Type Single Family Home
Sub Type Single Family Residence
Listing Status Sold
Purchase Type For Sale
Square Footage 3,274 sqft
Price per Sqft $397
Subdivision Conantum
MLS Listing ID 72626698
Sold Date 05/15/20
Style Contemporary
Bedrooms 4
Full Baths 3
Half Baths 1
HOA Fees $16/ann
HOA Y/N true
Year Built 1954
Annual Tax Amount $12,984
Tax Year 2019
Lot Size 1.240 Acres
Acres 1.24
Property Description
Travel over a babbling brook to find your dream home! Spectacular Contemporary, expanded for today's families, is straight out of design magazines. Remarkable opportunity to live in the highly desirable Conantum neighborhood w/60 acres of common land incl. boat launch, tennis courts, conservation trails & community gardens. This show-stopping 4 bedroom, 3 ½ bath home boasts a sophisticated open floorplan. The skylit kitchen-w/polished concrete floors, breakfast area, island & stainless appliances-flows into the fireplaced DR & LR w/custom-designed bookcases & a generously sized family room. Oversized windows let light & nature in at every turn! 2 bedrooms & full bath complete this floor. Upstairs you'll find the master bedroom suite-w/vaulted ceilings, exercise room/private office & whirlpool tub-plus family room & 4th bedroom w/full bath. Finished basement offers playroom & 1/2 bath. Enjoy landscaping by internationally renowned Zen & Associates from your 3-season porch. MUST BE SEEN!
Location
State MA
County Middlesex
Zoning A
Direction Sudbury Road to Garfield to The Valley Road
Rooms
Family Room Flooring - Hardwood
Basement Partial, Finished
Primary Bedroom Level Second
Dining Room Flooring - Stone/Ceramic Tile
Kitchen Beamed Ceilings, Flooring - Stone/Ceramic Tile, Dining Area, Countertops - Stone/Granite/Solid, Kitchen Island, Stainless Steel Appliances
Interior
Interior Features Bathroom - Half, Office, Exercise Room, Play Room
Heating Oil
Cooling Central Air
Flooring Wood, Carpet, Concrete, Flooring - Wood, Flooring - Wall to Wall Carpet
Fireplaces Number 1
Fireplaces Type Dining Room
Appliance Range, Dishwasher, Microwave, Oil Water Heater, Utility Connections for Electric Range, Utility Connections for Electric Oven
Laundry First Floor
Exterior
Garage Spaces 2.0
Community Features Public Transportation, Shopping, Tennis Court(s), Walk/Jog Trails, Golf, Medical Facility, Highway Access
Utilities Available for Electric Range, for Electric Oven
Roof Type Shingle
Total Parking Spaces 4
Garage Yes
Building
Lot Description Wooded
Foundation Concrete Perimeter
Sewer Private Sewer
Water Public
Architectural Style Contemporary
Schools
Elementary Schools Willard
Middle Schools Cms
High Schools Cchs
Read Less
Bought with The Laura Baliestiero Team • Coldwell Banker Residential Brokerage - Concord



