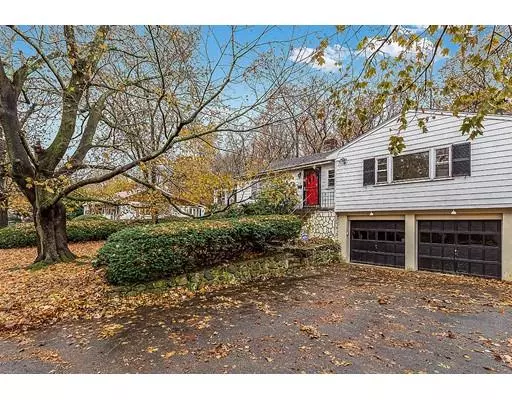For more information regarding the value of a property, please contact us for a free consultation.
130 Pond St Winchester, MA 01890
Want to know what your home might be worth? Contact us for a FREE valuation!

Our team is ready to help you sell your home for the highest possible price ASAP
Key Details
Sold Price $636,000
Property Type Single Family Home
Sub Type Single Family Residence
Listing Status Sold
Purchase Type For Sale
Square Footage 2,221 sqft
Price per Sqft $286
MLS Listing ID 72594323
Sold Date 01/10/20
Style Ranch
Bedrooms 2
Full Baths 2
HOA Y/N false
Year Built 1955
Annual Tax Amount $8,182
Tax Year 2019
Lot Size 0.460 Acres
Acres 0.46
Property Description
Attention Builders & Remodelers – This property offers tremendous opportunity to develop! Zoned RDB. Situated on a 20,053 sf lot abutting scenic Horn Pond Mountain. Quaint, 8 room ranch style home built in 1955 conveniently located nearby bus line to Burlington Mall or Alewife Station and in close proximity to schools, town center, commuter rail and Horn Pond. The first level offers an expansive formal living room with a stunning fireplace that flows into the kitchen, family room and a private sun filled office which could also be used as a 3rd bedroom. Two large bedrooms with ample closets and a full bath complete the first level. On the lower level is an oversized family room with a 2nd fireplace, a study and full bath. An ideal space for multigenerational living. You’ll love the convenient side entrance from the lower level leading you to the attached two car garage. This home offers numerous options for expansion, renovation or to start a new. Property being sold “As Is”.
Location
State MA
County Middlesex
Zoning RDB
Direction Cambridge Street to Pond Street
Rooms
Family Room Vaulted Ceiling(s), Flooring - Wall to Wall Carpet, Window(s) - Bay/Bow/Box, Exterior Access, Open Floorplan
Basement Partial
Primary Bedroom Level First
Dining Room Flooring - Hardwood, Flooring - Wall to Wall Carpet, Window(s) - Bay/Bow/Box
Kitchen Flooring - Vinyl, Dryer Hookup - Electric, Washer Hookup
Interior
Interior Features Play Room, Den, Home Office
Heating Baseboard, Electric Baseboard, Natural Gas, Fireplace(s)
Cooling None
Flooring Tile, Carpet, Hardwood, Flooring - Wall to Wall Carpet
Fireplaces Number 2
Fireplaces Type Living Room
Appliance Range, Dishwasher, Refrigerator, Washer, Dryer, Gas Water Heater, Utility Connections for Electric Range
Exterior
Garage Spaces 2.0
Community Features Public Transportation, Shopping, Park, Walk/Jog Trails, Golf, Bike Path, Highway Access, Public School
Utilities Available for Electric Range
Waterfront false
Waterfront Description Beach Front, Lake/Pond, 3/10 to 1/2 Mile To Beach, Beach Ownership(Public)
Roof Type Shingle
Parking Type Under, Paved Drive, Off Street, Paved
Total Parking Spaces 4
Garage Yes
Building
Lot Description Wooded, Gentle Sloping, Level
Foundation Block
Sewer Public Sewer
Water Public
Schools
Elementary Schools Lynch
Middle Schools Mccall
High Schools Whs
Read Less
Bought with Lihong Sun • Coldwell Banker Residential Brokerage - Lexington
GET MORE INFORMATION




