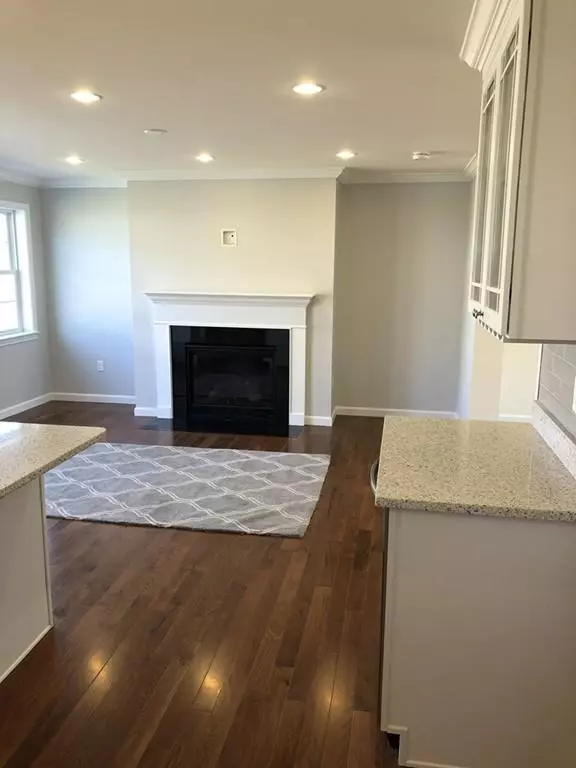For more information regarding the value of a property, please contact us for a free consultation.
1085 East St Dedham, MA 02026
Want to know what your home might be worth? Contact us for a FREE valuation!

Our team is ready to help you sell your home for the highest possible price ASAP
Key Details
Sold Price $825,000
Property Type Single Family Home
Sub Type Single Family Residence
Listing Status Sold
Purchase Type For Sale
Square Footage 2,934 sqft
Price per Sqft $281
MLS Listing ID 72634319
Sold Date 05/01/20
Style Colonial
Bedrooms 4
Full Baths 2
Half Baths 1
Year Built 2019
Annual Tax Amount $2,873
Tax Year 2020
Lot Size 8,712 Sqft
Acres 0.2
Property Description
New Construction custom designed commuters dream home with convenient access to 4 commuter rail stations and major highways. Spectacular open concept layout and chef’s kitchen w/ white custom cabinetry, granite countertops, SS appliances & large island. Featuring discerning finishing touches Colantuoni Bros. Builder Buyers enjoy like hardwood floors throughout, custom moldings and recessed lights. Family room includes an inviting gas fireplace. Completing 1st floor is tiled mud room, large 1/2 bath with washer/dryer and plenty of storage in 2 car garage. The second floor includes 4 large and bright bedrooms with spacious closets and a full bath with double vanity bright white tile. You will love the master oasis suite with dual custom fitted closets equipped with wine chiller, large custom glass/tile shower, free standing deep soaking tub and double marble vanity. Finishing this home is a wonderful granite patio and professionally landscaped fenced in yard.
Location
State MA
County Norfolk
Zoning R
Direction 95 N/S to East St.
Rooms
Family Room Window(s) - Bay/Bow/Box, Cable Hookup, Open Floorplan, Recessed Lighting, Lighting - Overhead
Basement Full, Walk-Out Access, Interior Entry, Bulkhead, Sump Pump, Concrete, Unfinished
Primary Bedroom Level Second
Kitchen Closet, Flooring - Hardwood, Window(s) - Bay/Bow/Box, Dining Area, Pantry, Countertops - Stone/Granite/Solid, Kitchen Island, Breakfast Bar / Nook, Exterior Access, Open Floorplan, Recessed Lighting, Slider, Stainless Steel Appliances, Wine Chiller, Gas Stove, Lighting - Pendant
Interior
Interior Features Lighting - Overhead, Closet - Double, Mud Room
Heating Natural Gas, Hydro Air
Cooling Central Air
Flooring Tile, Hardwood, Flooring - Stone/Ceramic Tile
Fireplaces Number 1
Fireplaces Type Kitchen
Appliance Range, Dishwasher, Disposal, Microwave, Refrigerator, Wine Refrigerator, Gas Water Heater, Plumbed For Ice Maker, Utility Connections for Gas Range
Laundry Flooring - Stone/Ceramic Tile, Gas Dryer Hookup, Washer Hookup, First Floor
Exterior
Exterior Feature Professional Landscaping, Decorative Lighting
Garage Spaces 2.0
Fence Fenced/Enclosed, Fenced
Community Features Public Transportation, Shopping, Tennis Court(s), Park, Walk/Jog Trails, Golf, Medical Facility, Laundromat, Conservation Area, Highway Access, House of Worship, Private School, Public School, T-Station
Utilities Available for Gas Range, Washer Hookup, Icemaker Connection
Waterfront false
Roof Type Shingle
Parking Type Attached, Garage Door Opener, Paved Drive, Off Street, Paved
Total Parking Spaces 4
Garage Yes
Building
Foundation Concrete Perimeter
Sewer Public Sewer
Water Public
Schools
Elementary Schools Greenlodge
Middle Schools Dedham
High Schools Dedham
Read Less
Bought with The Liberty Group • eXp Realty
GET MORE INFORMATION




