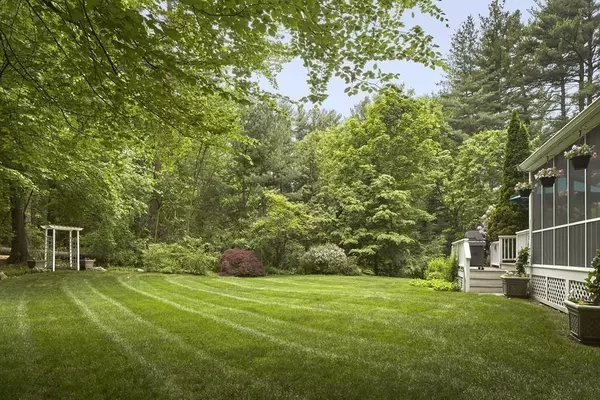For more information regarding the value of a property, please contact us for a free consultation.
151 Merriam St Weston, MA 02493
Want to know what your home might be worth? Contact us for a FREE valuation!

Our team is ready to help you sell your home for the highest possible price ASAP
Key Details
Sold Price $1,310,000
Property Type Single Family Home
Sub Type Single Family Residence
Listing Status Sold
Purchase Type For Sale
Square Footage 3,290 sqft
Price per Sqft $398
MLS Listing ID 72614712
Sold Date 05/06/20
Style Colonial
Bedrooms 4
Full Baths 2
Half Baths 1
Year Built 1978
Annual Tax Amount $12,071
Tax Year 2019
Lot Size 0.940 Acres
Acres 0.94
Property Description
This classic four-bedroom Colonial is ideally sited on a bucolic one acre property surrounded by gorgeous lawns and multiple mature perennial and woodland gardens with close proximity to miles of conservation land and trails. Renovated and meticulously maintained, this beautiful home features tasteful finishes throughout and striking views of the picturesque landscape. An elegant two-story foyer opens to the spacious dining room and fire-placed living room with a large bay window providing abundant natural light. The remodeled eat in kitchen features stainless steel appliances and is adjacent to the handsome family room with brick-faced fireplace and wood-beamed ceiling. At the rear of the home is a lovely screened porch perfect for entertaining in the summer months. The second level includes the Master Suite along with three additional bedrooms and one full bath.
Location
State MA
County Middlesex
Zoning Res
Direction Concord Road to Merriam Street.
Rooms
Family Room Beamed Ceilings, Flooring - Hardwood, Window(s) - Picture, Exterior Access
Basement Partially Finished
Primary Bedroom Level Second
Dining Room Flooring - Hardwood
Kitchen Bathroom - Half, Flooring - Hardwood, Window(s) - Picture, Dining Area, Countertops - Stone/Granite/Solid
Interior
Interior Features Closet, Closet/Cabinets - Custom Built, Office, Sun Room, Play Room, Mud Room
Heating Baseboard, Oil, Fireplace
Cooling Central Air
Flooring Wood, Flooring - Hardwood, Flooring - Stone/Ceramic Tile
Fireplaces Number 3
Fireplaces Type Family Room, Living Room
Appliance Tank Water Heaterless, Water Heater(Separate Booster)
Laundry Main Level, Exterior Access, First Floor
Exterior
Garage Spaces 2.0
Community Features Golf, Highway Access, Private School, Public School
Waterfront false
Roof Type Shingle
Parking Type Attached, Under, Paved Drive, Off Street
Total Parking Spaces 6
Garage Yes
Building
Lot Description Wooded, Gentle Sloping
Foundation Concrete Perimeter
Sewer Private Sewer
Water Public
Schools
Elementary Schools Weston
Middle Schools Weston
High Schools Weston
Others
Acceptable Financing Contract
Listing Terms Contract
Read Less
Bought with Collin Bray • Century 21 Cityside
GET MORE INFORMATION




