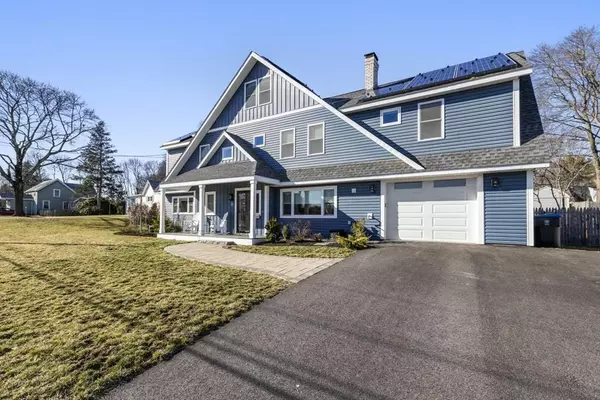For more information regarding the value of a property, please contact us for a free consultation.
57 Westlake Road Natick, MA 01760
Want to know what your home might be worth? Contact us for a FREE valuation!

Our team is ready to help you sell your home for the highest possible price ASAP
Key Details
Sold Price $949,000
Property Type Single Family Home
Sub Type Single Family Residence
Listing Status Sold
Purchase Type For Sale
Square Footage 3,447 sqft
Price per Sqft $275
Subdivision Wethersfield
MLS Listing ID 72631791
Sold Date 05/08/20
Style Colonial
Bedrooms 6
Full Baths 3
Year Built 1955
Annual Tax Amount $11,236
Tax Year 2020
Lot Size 10,454 Sqft
Acres 0.24
Property Description
This is an amazingly beautiful contemporary home. Newly renovated with a modern style and abundant light. Large kitchen with quartz island opens to the dining room & fireplaced living room. Wonderful open floor plan and flow throughout this home. Kitchen has top of the line stainless steel appliances including Thermador gas range, Bosch double oven, Kitchenaid dishwasher and more. 1st fl guest bedroom w/ensuite full bath and extra playroom round out 1st floor. 2nd floor includes large master suite, over sized walk-in closet, and luxurious master bath. There are four additional generously sized bedrooms and double sink hall bathroom. 3rd floor front to back office or family room. Designed for max efficiency w/ solar power generating more than it uses. Fab location in Wethersfield and close distance to elementary and middle schools, near parks, shops & entertainment. dont miss this beauty.
Location
State MA
County Middlesex
Zoning RSA
Direction Route 27 North, right on Westlake Road
Rooms
Family Room Closet/Cabinets - Custom Built, Flooring - Laminate, Recessed Lighting
Primary Bedroom Level Second
Dining Room Closet/Cabinets - Custom Built, Flooring - Laminate, Recessed Lighting
Kitchen Closet/Cabinets - Custom Built, Flooring - Laminate, Window(s) - Bay/Bow/Box, Pantry, Countertops - Stone/Granite/Solid, Countertops - Upgraded, Kitchen Island, Open Floorplan, Recessed Lighting, Stainless Steel Appliances, Wine Chiller
Interior
Interior Features Closet, Play Room, Office, Mud Room, Loft, Wired for Sound
Heating Natural Gas
Cooling Central Air
Flooring Tile, Carpet, Laminate, Flooring - Laminate
Fireplaces Number 1
Fireplaces Type Living Room
Appliance Disposal, Microwave, ENERGY STAR Qualified Refrigerator, Wine Refrigerator, ENERGY STAR Qualified Dryer, ENERGY STAR Qualified Dishwasher, ENERGY STAR Qualified Washer, Range Hood, Cooktop, Oven - ENERGY STAR, Gas Water Heater, Utility Connections for Gas Range, Utility Connections for Gas Oven
Laundry Second Floor
Exterior
Exterior Feature Storage, Professional Landscaping
Garage Spaces 1.0
Community Features Public Transportation, Shopping, Park, Highway Access, Public School
Utilities Available for Gas Range, for Gas Oven
Waterfront false
Roof Type Shingle
Parking Type Attached, Garage Door Opener, Workshop in Garage, Paved Drive, Off Street, Paved
Total Parking Spaces 4
Garage Yes
Building
Lot Description Level
Foundation Slab
Sewer Public Sewer
Water Public
Schools
Elementary Schools Ben Hem
Middle Schools Wilson
High Schools Natick
Read Less
Bought with The Allain + Warren Group • Compass
GET MORE INFORMATION




