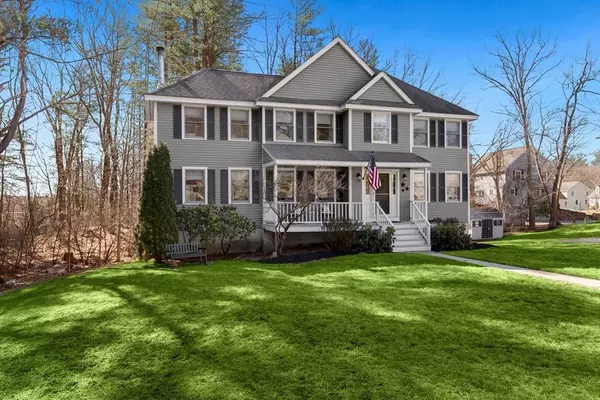For more information regarding the value of a property, please contact us for a free consultation.
28 Goldsmith Dr Newburyport, MA 01950
Want to know what your home might be worth? Contact us for a FREE valuation!

Our team is ready to help you sell your home for the highest possible price ASAP
Key Details
Sold Price $650,000
Property Type Single Family Home
Sub Type Single Family Residence
Listing Status Sold
Purchase Type For Sale
Square Footage 2,132 sqft
Price per Sqft $304
Subdivision Turkey Hill/West End
MLS Listing ID 72635754
Sold Date 05/08/20
Style Colonial
Bedrooms 3
Full Baths 2
Half Baths 1
Year Built 1997
Annual Tax Amount $7,404
Tax Year 2020
Lot Size 10,890 Sqft
Acres 0.25
Property Description
Need a move in ready home? This is it! This perfect 3 BR west end Colonial sits in one of Newburyport's most desired neighborhoods! It has been meticulously maintained by its current owners for the last 23 years! Updated kitchen and baths, new stainless steel appliances (dual fuel oven), updated high efficiency gas furnace and central air and additional insulation recently added, recently painted inside and out, new garage doors, large family room addition with built-ins and wood burning fireplace, spacious dining room, first floor laundry, new wall to wall carpet throughout second floor with two generous bedrooms and a master ensuite with walk in closet. Lastly, a bonus office space on second floor and a full walk up attic for storage. You can literally just move your furniture in and start enjoying all that Newburyport has to offer (downtown shops and restaurants, parks, waterfront, etc)!! Bonus dead end street with neighborhood park a short stroll down "Joe's Path"!
Location
State MA
County Essex
Zoning R1
Direction Use GPS...or rte 113 to Turkey Hill Road and left onto Goldsmith - at end.
Rooms
Family Room Flooring - Hardwood
Basement Partial, Walk-Out Access, Interior Entry, Concrete
Primary Bedroom Level Second
Dining Room Flooring - Hardwood
Kitchen Flooring - Vinyl
Interior
Interior Features Office
Heating Forced Air, Natural Gas
Cooling Central Air
Flooring Carpet, Hardwood, Flooring - Wall to Wall Carpet
Fireplaces Number 1
Fireplaces Type Family Room
Appliance Range, Dishwasher, Refrigerator, Gas Water Heater
Laundry First Floor
Exterior
Garage Spaces 2.0
Community Features Public Transportation, Park, Medical Facility, Highway Access, House of Worship, Marina, Private School, Public School, T-Station
Waterfront false
Waterfront Description Beach Front, Ocean, Beach Ownership(Public)
Roof Type Shingle
Parking Type Attached, Under, Paved Drive, Off Street
Total Parking Spaces 3
Garage Yes
Building
Lot Description Wooded
Foundation Concrete Perimeter
Sewer Public Sewer
Water Public
Schools
Elementary Schools Bresnahan
Middle Schools Ra Nock
High Schools Nhs
Read Less
Bought with David Kres • Buyers Brokers Only, LLC
GET MORE INFORMATION




