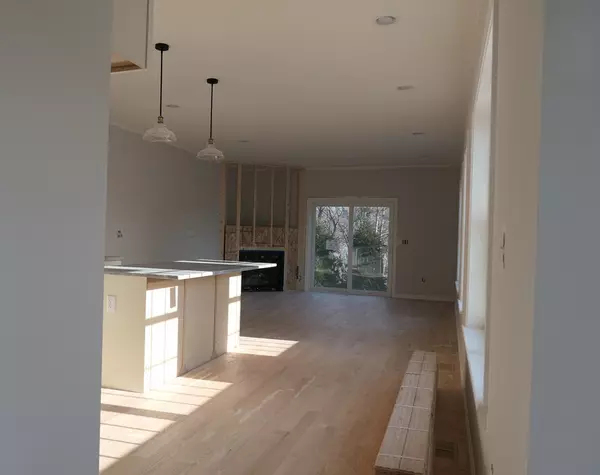For more information regarding the value of a property, please contact us for a free consultation.
124 Milton Street #2 Dedham, MA 02026
Want to know what your home might be worth? Contact us for a FREE valuation!

Our team is ready to help you sell your home for the highest possible price ASAP
Key Details
Sold Price $615,000
Property Type Single Family Home
Sub Type Condex
Listing Status Sold
Purchase Type For Sale
Square Footage 2,300 sqft
Price per Sqft $267
MLS Listing ID 72617493
Sold Date 04/21/20
Bedrooms 3
Full Baths 2
Half Baths 1
HOA Fees $150
HOA Y/N true
Year Built 2019
Annual Tax Amount $6,500
Tax Year 2019
Lot Size 9,550 Sqft
Acres 0.22
Property Description
NEW Construction! Spectacular, energy-efficient townhouse w/open layout features a spacious eat-in kitchen w/quartzite countertops, sizable center island, subway tile backsplash, recessed/pendant lighting, custom cabs & $4k allowance for appliances. Kitchen opens up to an adjoining dining area & gas fireplaced living rm. Sliders lead to a Trex composite deck with lovely views of Mother Brook & a private fenced yard.Beautiful hardwood floors throughout! Main flr has half bath & direct access to garage & basement. 2nd floor incl large Master bedrm w/walk-in closet & full bath & two bright bedrooms w/ a main bath & laundry rm & huge attic for extra storage.The basement is fully studded to be finished per buyers' request at builder's prices. Final touches are being added now.Great location near charming Dedham Square, newly built Avery elementary & Dedham middle school, 1 mi to Readville train station, 1.5 mi to Endicott Train station & minutes to Legacy Place! The BEST in Dedham!
Location
State MA
County Norfolk
Zoning r1
Direction gps
Rooms
Primary Bedroom Level Second
Dining Room Flooring - Hardwood, Open Floorplan, Recessed Lighting
Kitchen Bathroom - Half, Flooring - Hardwood, Dining Area, Pantry, Countertops - Stone/Granite/Solid, Kitchen Island, Cabinets - Upgraded, Open Floorplan, Recessed Lighting, Stainless Steel Appliances, Gas Stove, Lighting - Overhead
Interior
Interior Features Bonus Room
Heating Central, Forced Air, Natural Gas, Individual
Cooling Central Air, Dual
Flooring Tile, Hardwood
Fireplaces Number 1
Fireplaces Type Living Room
Appliance Microwave, ENERGY STAR Qualified Refrigerator, ENERGY STAR Qualified Dryer, ENERGY STAR Qualified Dishwasher, ENERGY STAR Qualified Washer, Rangetop - ENERGY STAR, Oven - ENERGY STAR, Gas Water Heater, Tank Water Heaterless, Utility Connections for Gas Oven, Utility Connections for Electric Dryer
Laundry Electric Dryer Hookup, Washer Hookup, Second Floor, In Unit
Exterior
Exterior Feature Permeable Paving, Decorative Lighting, Rain Gutters, Professional Landscaping
Garage Spaces 1.0
Fence Security, Fenced
Community Features Public Transportation, Park, Walk/Jog Trails, Medical Facility, Laundromat, Highway Access, House of Worship, Public School, T-Station, University
Utilities Available for Gas Oven, for Electric Dryer, Washer Hookup
Waterfront false
Roof Type Asphalt/Composition Shingles
Parking Type Attached, Garage Door Opener, Storage, Deeded, Assigned, Insulated, Off Street, Driveway, Paved
Total Parking Spaces 2
Garage Yes
Building
Story 3
Sewer Public Sewer
Water Public, Individual Meter
Schools
Elementary Schools Avery Element
Middle Schools Dedham Middle
High Schools Dedham High
Others
Senior Community false
Read Less
Bought with Denise M. Fisher • Gibson Sotheby's International Realty
GET MORE INFORMATION




