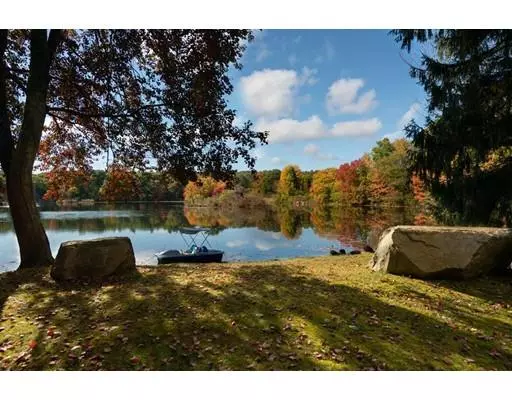For more information regarding the value of a property, please contact us for a free consultation.
200 Lexington Street Weston, MA 02493
Want to know what your home might be worth? Contact us for a FREE valuation!

Our team is ready to help you sell your home for the highest possible price ASAP
Key Details
Sold Price $4,260,000
Property Type Single Family Home
Sub Type Single Family Residence
Listing Status Sold
Purchase Type For Sale
Square Footage 8,546 sqft
Price per Sqft $498
MLS Listing ID 72564238
Sold Date 04/27/20
Style Shingle
Bedrooms 6
Full Baths 4
HOA Y/N false
Year Built 1996
Annual Tax Amount $42,027
Tax Year 2019
Lot Size 9.450 Acres
Acres 9.45
Property Description
Weston Oasis situated on Hobbs Pond with southern bucolic long views. Thoughtfully renovated and expanded Shingle Style 4/5bd home and recently constructed separate 1-2 bd Carriage House with cabana, office and art studio comprise this extraordinary 9 plus acre estate. Most rooms have water-views. Gorgeous new kitchen opens to family room. Large living/dining rooms for entertaining on a grand scale. Media/upstairs family room with cathedral ceilings. Master suite with marble bath. Romantic screen porch with views of rolling lawns to pond and island beyond. Dramatic waterfall cascades down sheer granite rock into exotic Koi Pond, creating the perfect backdrop for the 40x20 heated swimming pool, and hot tub with 3 spa options. Palatial lawns for art sculpture park and Zen Pétanque garden court. French inspired gardens. Large, mature Oak and Maple Trees. 4 car garage. Kennel. Excellent commute. Top Weston Schools.
Location
State MA
County Middlesex
Zoning Res.
Direction MapQuest
Rooms
Family Room Flooring - Hardwood, Exterior Access, Laundry Chute
Basement Partial, Partially Finished, Interior Entry, Radon Remediation System, Concrete
Primary Bedroom Level Second
Dining Room Flooring - Hardwood, Window(s) - Picture
Kitchen Flooring - Hardwood, Countertops - Stone/Granite/Solid, Cabinets - Upgraded, Open Floorplan
Interior
Interior Features Walk-In Closet(s), Bathroom - Full, Open Floor Plan, Ceiling - Cathedral, Bedroom, Game Room, Mud Room, Exercise Room, Home Office, Media Room, Internet Available - Broadband
Heating Central, Electric Baseboard, Radiant, Electric, Propane, Wood Stove
Cooling Central Air
Flooring Tile, Carpet, Marble, Hardwood, Flooring - Stone/Ceramic Tile
Fireplaces Number 1
Fireplaces Type Living Room
Appliance Freezer, ENERGY STAR Qualified Refrigerator, ENERGY STAR Qualified Dishwasher, ENERGY STAR Qualified Washer, Range Hood, Cooktop, Range - ENERGY STAR, Oven - ENERGY STAR, Other, Electric Water Heater, Propane Water Heater, Utility Connections for Gas Range, Utility Connections for Electric Oven
Laundry Second Floor, Washer Hookup
Exterior
Exterior Feature Rain Gutters, Storage, Professional Landscaping, Sprinkler System, Decorative Lighting, Horses Permitted, Kennel, Stone Wall
Garage Spaces 4.0
Pool Pool - Inground Heated
Community Features Shopping, Pool, Tennis Court(s), Walk/Jog Trails, Golf, Medical Facility, Bike Path, Conservation Area, Highway Access, Private School, Public School, T-Station, Sidewalks
Utilities Available for Gas Range, for Electric Oven, Washer Hookup, Generator Connection
Waterfront true
Waterfront Description Waterfront, Pond, Frontage, Creek, Direct Access, Private
View Y/N Yes
View Scenic View(s)
Roof Type Shingle
Parking Type Attached, Detached, Garage Door Opener, Heated Garage, Storage, Workshop in Garage, Garage Faces Side, Insulated, Shared Driveway, Off Street, Stone/Gravel
Total Parking Spaces 20
Garage Yes
Private Pool true
Building
Lot Description Easements, Level
Foundation Concrete Perimeter
Sewer Private Sewer
Water Public
Schools
Elementary Schools Country/Wood
Middle Schools Weston Middle
High Schools Weston High
Others
Senior Community false
Read Less
Bought with Mashhour Moukaddem • McCorry Real Estate, LLC
GET MORE INFORMATION




