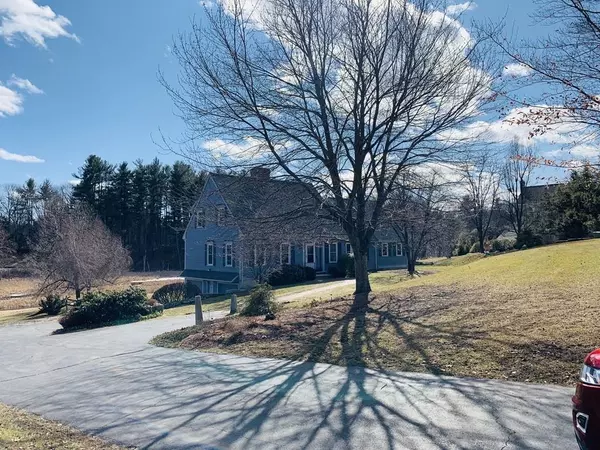For more information regarding the value of a property, please contact us for a free consultation.
272 Lowell Rd Groton, MA 01450
Want to know what your home might be worth? Contact us for a FREE valuation!

Our team is ready to help you sell your home for the highest possible price ASAP
Key Details
Sold Price $589,900
Property Type Single Family Home
Sub Type Single Family Residence
Listing Status Sold
Purchase Type For Sale
Square Footage 2,923 sqft
Price per Sqft $201
MLS Listing ID 72625854
Sold Date 04/30/20
Style Cape
Bedrooms 3
Full Baths 2
Half Baths 2
HOA Y/N false
Year Built 1990
Annual Tax Amount $8,311
Tax Year 2020
Lot Size 3.000 Acres
Acres 3.0
Property Description
Beautifully designed cape with beamed ceilings and custom features. Sited well back on the lot, well maintained and lovingly cared for, this home has a warm, inviting feel. The first floor has spacious foyer with french doors to formal Living Room as well as to the dining area open to the kitchen. The Living Room opens to the kitchen as well. Kitchen is spacious with cozy fireplace and atrium door provides access to a large deck overlooking the private back yard. From the kitchen you enter the Family Room with a Vermont Castings wood stove, skylights and beamed ceiling. From the Family Room you can enjoy a warm summer afternoon on the screened porch. A short distance from the Family Room is the master bedroom wing with private bath featuring a whirlpool tub and tiled shower. A staircase from the master bedroom leads to an office/bonus area.. One the second floor are two nicely sized bedrooms, lots of storage and full bath. Loads of hardwood throughout and a walk out basement.
Location
State MA
County Middlesex
Zoning R
Direction Rte 40 is Lowell Rd
Rooms
Family Room Wood / Coal / Pellet Stove, Skylight, Beamed Ceilings, Flooring - Hardwood, Exterior Access
Basement Full
Primary Bedroom Level First
Dining Room Beamed Ceilings, Flooring - Hardwood, French Doors, Exterior Access, Slider
Kitchen Flooring - Hardwood, Pantry, Countertops - Stone/Granite/Solid, Breakfast Bar / Nook, Exterior Access
Interior
Interior Features Ceiling Fan(s), Bonus Room, Central Vacuum
Heating Forced Air, Electric Baseboard, Oil
Cooling Central Air
Flooring Tile, Vinyl, Hardwood, Flooring - Hardwood
Fireplaces Number 2
Fireplaces Type Dining Room
Appliance Range, Dishwasher, Washer, Dryer, Oil Water Heater, Electric Water Heater, Utility Connections for Electric Range
Laundry First Floor
Exterior
Exterior Feature Sprinkler System
Garage Spaces 2.0
Community Features Walk/Jog Trails, Golf, Conservation Area
Utilities Available for Electric Range
Waterfront false
Roof Type Shingle
Parking Type Under, Paved Drive, Off Street
Total Parking Spaces 6
Garage Yes
Building
Foundation Concrete Perimeter
Sewer Private Sewer
Water Public
Schools
Elementary Schools Florence Roche
Middle Schools Gdms
High Schools Gdhs
Read Less
Bought with Karen Earnest • RE/MAX Partners
GET MORE INFORMATION




