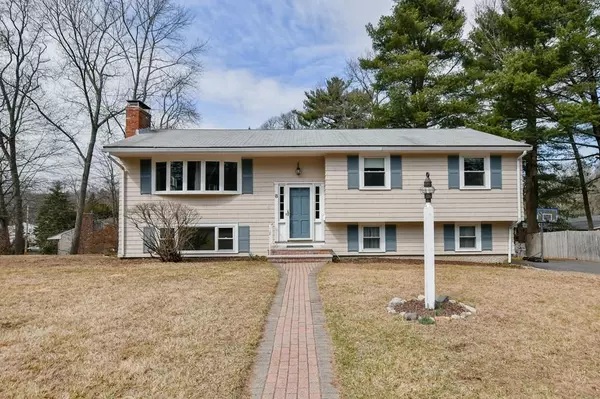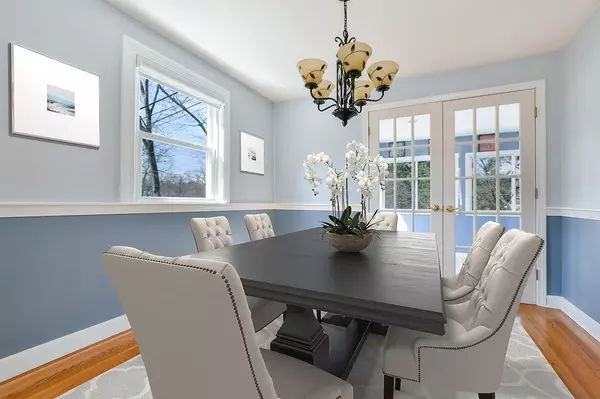For more information regarding the value of a property, please contact us for a free consultation.
8 Ridley Rd Dedham, MA 02026
Want to know what your home might be worth? Contact us for a FREE valuation!

Our team is ready to help you sell your home for the highest possible price ASAP
Key Details
Sold Price $600,000
Property Type Single Family Home
Sub Type Single Family Residence
Listing Status Sold
Purchase Type For Sale
Square Footage 1,792 sqft
Price per Sqft $334
MLS Listing ID 72631571
Sold Date 04/15/20
Style Raised Ranch
Bedrooms 3
Full Baths 2
Year Built 1960
Annual Tax Amount $7,140
Tax Year 2020
Lot Size 0.320 Acres
Acres 0.32
Property Description
Offer Accepted. Open House cancelled. Ding ding ding...and we have a winner! This split-ranch style home is a knock-out. Bright and cheerful with beautiful hardwood flooring throughout the 1st level. Large bay window and lovely fire place in living room which opens into the dining space and through french doors into the heated sunroom. Beautiful quartz countertops in kitchen and new fridge in 2019. Three bedrooms, a nice size master bed and a full bath round off this level. Downstairs is a family room with fireplace, open to a bonus space and 3/4 bath. 2 car garage under with walk out to level fenced yard with storage. Over-sized corner lot. New furnace and central air in 2016; professionally cleaned all air vent/ducts in 2019. Exterior painted in 2016. Located in a lovely precinct one neighborhood, surrounded by nature, and adjacent to the new Early Childhood Education Center. Commuters delight.
Location
State MA
County Norfolk
Area Precinct One/Upper Dedham
Zoning RES
Direction Booth to Ridley
Rooms
Family Room Flooring - Laminate
Basement Walk-Out Access, Garage Access
Primary Bedroom Level First
Dining Room Flooring - Hardwood, French Doors
Kitchen Countertops - Stone/Granite/Solid, Countertops - Upgraded
Interior
Interior Features Sun Room, Office
Heating Forced Air, Natural Gas
Cooling Central Air
Flooring Carpet, Laminate, Hardwood, Flooring - Wall to Wall Carpet, Flooring - Laminate
Fireplaces Number 2
Fireplaces Type Family Room, Living Room
Appliance Refrigerator, Gas Water Heater, Utility Connections for Gas Range
Laundry In Basement
Exterior
Garage Spaces 2.0
Fence Fenced
Community Features Public Transportation, Shopping, Park, Walk/Jog Trails, Golf, Medical Facility, Bike Path, Conservation Area, Highway Access, House of Worship, Private School, Public School, T-Station
Utilities Available for Gas Range
Waterfront false
Roof Type Shingle
Parking Type Under, Paved Drive, Off Street
Total Parking Spaces 6
Garage Yes
Building
Lot Description Corner Lot
Foundation Concrete Perimeter
Sewer Public Sewer
Water Public
Read Less
Bought with Anthony Stanton • Boston Realty Company
GET MORE INFORMATION




