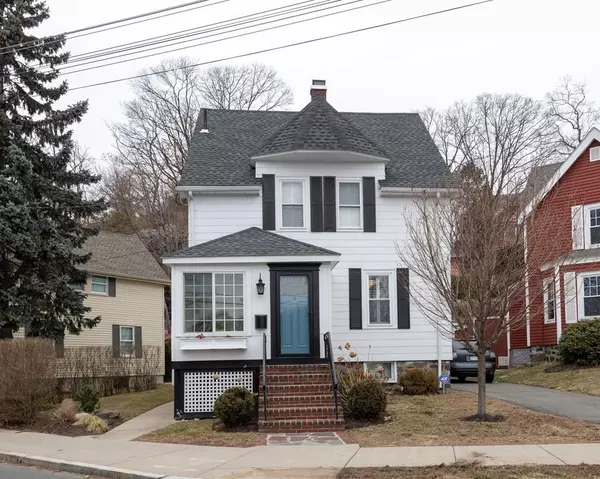For more information regarding the value of a property, please contact us for a free consultation.
9 Maple Street Melrose, MA 02176
Want to know what your home might be worth? Contact us for a FREE valuation!

Our team is ready to help you sell your home for the highest possible price ASAP
Key Details
Sold Price $778,000
Property Type Single Family Home
Sub Type Single Family Residence
Listing Status Sold
Purchase Type For Sale
Square Footage 2,022 sqft
Price per Sqft $384
Subdivision Cedar Park
MLS Listing ID 72623386
Sold Date 04/16/20
Style Colonial
Bedrooms 3
Full Baths 1
Half Baths 1
Year Built 1880
Annual Tax Amount $6,455
Tax Year 2020
Lot Size 3,920 Sqft
Acres 0.09
Property Description
Beautiful in-town colonial with updates in all the right places, including modern kitchen and baths, custom lighting and wood shutters. Hardwood floors throughout. Enter the home through a warm and inviting heated sunporch featuring extra storage. The first level includes a large dining room, beautiful gourmet kitchen, fireplaced living room, and half-bath. Upstairs are three generous bedrooms, a master with paired custom closets, renovated full-bath, and office/reading nook. Lower level family room with exposed stone wall offering a nice gathering space as well as laundry. Bosch high efficiency heating system zoned by floor plus mini-split AC provide comfort year round. Includes a 1 car garage, and private backyard. Next to Gooch Park for kid and pet fun. Walk to cedar park train, shops and restaurants, trails of the Fells, and MORE.
Location
State MA
County Middlesex
Zoning URA
Direction use GPS
Rooms
Family Room Closet, Flooring - Laminate
Basement Full, Finished, Interior Entry
Primary Bedroom Level Second
Dining Room Closet/Cabinets - Custom Built, Flooring - Hardwood, Chair Rail
Kitchen Closet/Cabinets - Custom Built, Flooring - Hardwood, Pantry, Countertops - Stone/Granite/Solid, Breakfast Bar / Nook, Recessed Lighting, Remodeled, Stainless Steel Appliances, Gas Stove
Interior
Interior Features Entrance Foyer, Sun Room
Heating Baseboard, Hot Water, Natural Gas
Cooling Central Air, Ductless
Flooring Hardwood, Flooring - Hardwood
Fireplaces Number 1
Fireplaces Type Living Room
Appliance Range, Dishwasher, Microwave, Refrigerator, Washer, Dryer, Gas Water Heater, Utility Connections for Gas Range, Utility Connections for Gas Oven, Utility Connections for Gas Dryer
Laundry In Basement, Washer Hookup
Exterior
Garage Spaces 1.0
Community Features Public Transportation, Shopping, Tennis Court(s), Park, Walk/Jog Trails, Golf, Medical Facility, Laundromat, Conservation Area, Highway Access, House of Worship, Public School, T-Station
Utilities Available for Gas Range, for Gas Oven, for Gas Dryer, Washer Hookup
Waterfront false
Roof Type Shingle
Parking Type Detached, Paved Drive, Off Street
Total Parking Spaces 3
Garage Yes
Building
Lot Description Corner Lot
Foundation Concrete Perimeter, Stone
Sewer Public Sewer
Water Public
Schools
Elementary Schools Apply
Middle Schools Mvmms
High Schools Mhs
Others
Acceptable Financing Contract
Listing Terms Contract
Read Less
Bought with Coleman Group • William Raveis R.E. & Home Services
GET MORE INFORMATION




