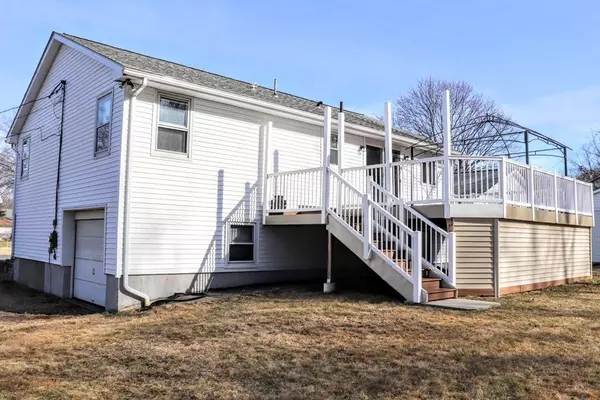For more information regarding the value of a property, please contact us for a free consultation.
5 Matson Ln Millbury, MA 01527
Want to know what your home might be worth? Contact us for a FREE valuation!

Our team is ready to help you sell your home for the highest possible price ASAP
Key Details
Sold Price $328,000
Property Type Single Family Home
Sub Type Single Family Residence
Listing Status Sold
Purchase Type For Sale
Square Footage 1,114 sqft
Price per Sqft $294
MLS Listing ID 72630860
Sold Date 04/16/20
Style Raised Ranch
Bedrooms 3
Full Baths 1
HOA Y/N false
Year Built 1969
Annual Tax Amount $3,977
Tax Year 2020
Lot Size 0.340 Acres
Acres 0.34
Property Description
Welcome home to this FABULOUS raised ranch located at the end of a private culdesac in the desirable town of Millbury! Freshly power washed exterior siding with a MASSIVE back deck for entertaining or some much-needed relaxation! Need a workshop or space for some projects? This home has you more than covered with a 4 CAR + tandem garage with ANOTHER built-in underneath. Upon entering the lower level you will be greeted by a generous sized finished basement with newly installed recess lighting. A laundry area and a NEW water heater are tucked away nicely in this space as well. Up the stairs, to the main living level, you will walk into the WIDE OPEN living room and NEWLY RENOVATED kitchen. New appliances and the ever so popular "slow close" cabinets installed for the new owners! There are three ideal sized bedrooms and one very generous size full bath on the main living level. 5 Matson is conveniently located with EASY ACCESS to all highways, medical facilities and downtown Millbury!
Location
State MA
County Worcester
Zoning RES
Direction Wheelock Avenue to Matson Lane
Rooms
Basement Full, Finished, Walk-Out Access, Garage Access
Interior
Heating Electric
Cooling Window Unit(s)
Flooring Wood, Tile, Vinyl, Carpet
Appliance Range, Oven, Dishwasher, Microwave, Refrigerator, Freezer, Electric Water Heater, Utility Connections for Electric Range
Exterior
Exterior Feature Rain Gutters, Storage, Professional Landscaping, Garden
Garage Spaces 3.0
Fence Fenced/Enclosed
Community Features Shopping, Park, Walk/Jog Trails, Medical Facility, Laundromat, Bike Path, Conservation Area, Highway Access, Public School, University
Utilities Available for Electric Range
Waterfront false
Waterfront Description Beach Front, Stream, Lake/Pond, 1 to 2 Mile To Beach, Beach Ownership(Private,Public)
Roof Type Shingle
Parking Type Attached, Detached, Under, Storage, Workshop in Garage, Garage Faces Side, Oversized, Paved Drive, Off Street, Tandem, Paved
Total Parking Spaces 2
Garage Yes
Building
Lot Description Wooded, Cleared, Level, Marsh
Foundation Concrete Perimeter
Sewer Public Sewer
Water Public
Read Less
Bought with Erica Antonio • Keller Williams Boston MetroWest
GET MORE INFORMATION




