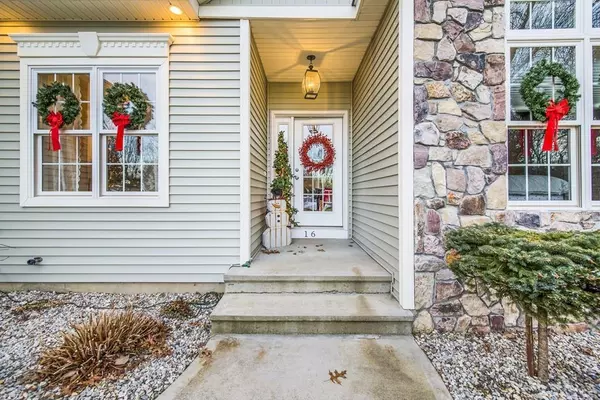For more information regarding the value of a property, please contact us for a free consultation.
16 Ramonas Way East Longmeadow, MA 01028
Want to know what your home might be worth? Contact us for a FREE valuation!

Our team is ready to help you sell your home for the highest possible price ASAP
Key Details
Sold Price $499,000
Property Type Single Family Home
Sub Type Single Family Residence
Listing Status Sold
Purchase Type For Sale
Square Footage 2,477 sqft
Price per Sqft $201
MLS Listing ID 72601649
Sold Date 04/03/20
Style Ranch
Bedrooms 3
Full Baths 2
Half Baths 1
Year Built 2013
Annual Tax Amount $9,592
Tax Year 2019
Lot Size 6.160 Acres
Acres 6.16
Property Description
OPEN FLOOR PLAN!!! ONE OF THE MOST INCREDIBLE RANCH HOMES TO HIT THE MARKET.THIS AMAZING 2013 ONE OWNER HOME OFFERS A GOURMET EAT IN KITCHEN WITH STAINLESS APPLIANCES, BEAUTIFUL GRANITE COUNTERS, OVER SIZED WHITE FARMERS SINK, AN ABUNDANCE OF WHITE CABINETRY AND A STRIKING 8X4FT GRANITE ISLAND WITH UNDERNEATH CABINETRY AND A CONVENIENT WINE CHILLER. OPEN TO THE KITCHEN YOU WILL FIND AN INVITING DINING AREA PERFECT FOR FAMILY GATHERINGS AND A SPACIOUS FAMILY ROOM WITH A GAS FIREPLACE AND ACCESS TO TO A BEAUTIFUL/PRIVATE 6.1 ACRE LOT. THE IMPRESSIVENESS CONTINUES AS YOU MAKE YOUR WAY TO THE SPACIOUS MASTER BEDROOM WITH A SPA LIKE BATH, INCREDIBLE WALK IN CLOSET AND ACCESS TO THE BACK YARD. TWO OTHER SPACIOUS BEDROOMS AND ANOTHER SPA LIKE BATH MAKE THIS THE PERFECT AREA TO RETIRE EACH NIGHT. OTHER FEATURES INCLUDE DARK HARDWOOD FLOORS, 9 FT HIGH CEILINGS WITH RECESS LIGHTING, PARTIALLY FINISHED WALKOUT LOWER LEVEL WITH MANY FULL SIDE WINDOWS CENTRAL AIR AND VAC, SPRINKLERS, 1ST FL LAUNDRY
Location
State MA
County Hampden
Zoning RA
Direction Parker St to Ramonas Way. Last house on the left Cul de Sac
Rooms
Family Room Cathedral Ceiling(s), Flooring - Hardwood, Exterior Access
Basement Full, Partially Finished, Walk-Out Access, Concrete
Primary Bedroom Level Main
Dining Room Flooring - Hardwood
Kitchen Flooring - Hardwood, Countertops - Stone/Granite/Solid, Countertops - Upgraded, Kitchen Island, Cabinets - Upgraded, Exterior Access, Open Floorplan, Recessed Lighting, Stainless Steel Appliances, Wine Chiller, Gas Stove
Interior
Interior Features Game Room, Central Vacuum
Heating Forced Air, Electric Baseboard, Propane
Cooling Central Air
Flooring Wood, Tile, Flooring - Wall to Wall Carpet
Fireplaces Number 1
Fireplaces Type Family Room
Appliance Oven, Dishwasher, Microwave, Countertop Range, Refrigerator, Propane Water Heater
Laundry Main Level, First Floor
Exterior
Exterior Feature Rain Gutters, Storage, Professional Landscaping, Sprinkler System
Garage Spaces 2.0
Community Features Public Transportation, Shopping, Park, Stable(s), Golf, Private School, Public School
Waterfront false
Roof Type Shingle
Parking Type Attached, Garage Door Opener, Paved Drive, Paved
Total Parking Spaces 4
Garage Yes
Building
Lot Description Cul-De-Sac
Foundation Concrete Perimeter
Sewer Public Sewer
Water Public
Schools
Elementary Schools Meadowbrook
Middle Schools Birchland
High Schools Ehs
Read Less
Bought with The KW Cardinal Team • Keller Williams Realty
GET MORE INFORMATION




