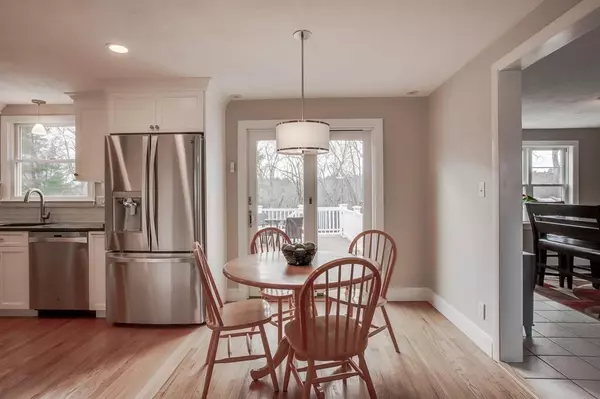For more information regarding the value of a property, please contact us for a free consultation.
10 Putnam Rd Bedford, MA 01730
Want to know what your home might be worth? Contact us for a FREE valuation!

Our team is ready to help you sell your home for the highest possible price ASAP
Key Details
Sold Price $853,000
Property Type Single Family Home
Sub Type Single Family Residence
Listing Status Sold
Purchase Type For Sale
Square Footage 3,170 sqft
Price per Sqft $269
Subdivision Putnam/Clark Near Davis School
MLS Listing ID 72616055
Sold Date 04/06/20
Style Ranch
Bedrooms 5
Full Baths 3
Year Built 1955
Annual Tax Amount $8,424
Tax Year 2019
Lot Size 0.930 Acres
Acres 0.93
Property Description
Seeking privacy and an amazing yard, yet craving to be a part of a great neighborhood? We have the house for you! Situated on nearly an acre of land, this yard is stunning! The sellers have enjoyed the ever-changing scenery, the western sunsets, and of course the privacy. This can all be enjoyed from the newer Azek deck and spacious patio. The fantastic outdoor spaces feel like an extension of the house & the interior of the home is just as special. The kitchen was recently redone and features stylish white cabinets, granite counters, stainless appliances, and a sleek tile backsplash. This is nicely open to the dining area and family room w/ wood-burning fireplace. 3 bedrooms and a full bath round out this floor. A unique master suite is entirely private, just a few stairs up from the main level w adjacent flex room...could be sep. office/nursery/yoga room etc. And don't miss the walk out LL w/ a kitchenette + bath; it could be an in-law or nanny/guest space! Location, location & space
Location
State MA
County Middlesex
Area West Bedford
Zoning C
Direction Concord Road to Davis to Rand to Gleason to Putnam
Rooms
Family Room Flooring - Stone/Ceramic Tile, Recessed Lighting
Basement Full, Finished, Walk-Out Access, Interior Entry
Primary Bedroom Level Second
Dining Room Flooring - Stone/Ceramic Tile, Window(s) - Picture, Deck - Exterior, Exterior Access
Kitchen Flooring - Hardwood, Window(s) - Picture, Pantry, Countertops - Stone/Granite/Solid, Breakfast Bar / Nook, Cabinets - Upgraded, Deck - Exterior, Recessed Lighting, Remodeled, Slider, Stainless Steel Appliances
Interior
Interior Features Mud Room, Play Room, Exercise Room, Office, High Speed Internet
Heating Baseboard, Natural Gas
Cooling Central Air
Flooring Tile, Hardwood, Flooring - Stone/Ceramic Tile, Flooring - Hardwood
Fireplaces Number 2
Fireplaces Type Family Room, Living Room
Appliance Range, Dishwasher, Disposal, Microwave, Washer, Dryer, Gas Water Heater, Tank Water Heater, Plumbed For Ice Maker, Utility Connections for Gas Range, Utility Connections for Electric Oven, Utility Connections for Gas Dryer
Laundry Flooring - Stone/Ceramic Tile, Gas Dryer Hookup, Washer Hookup, In Basement
Exterior
Exterior Feature Rain Gutters, Storage, Sprinkler System, Garden
Garage Spaces 2.0
Fence Fenced
Community Features Shopping, Park, Walk/Jog Trails, Stable(s), Golf, Medical Facility, Bike Path, Conservation Area, Highway Access, House of Worship, Private School, Public School, University
Utilities Available for Gas Range, for Electric Oven, for Gas Dryer, Washer Hookup, Icemaker Connection
View Y/N Yes
View Scenic View(s)
Roof Type Shingle
Total Parking Spaces 6
Garage Yes
Building
Lot Description Wooded, Sloped
Foundation Concrete Perimeter
Sewer Public Sewer
Water Public
Architectural Style Ranch
Schools
Elementary Schools Davis/Lane
Middle Schools John Glenn
High Schools Bedford
Others
Senior Community false
Read Less
Bought with The Petrowsky Jones Group • Compass



