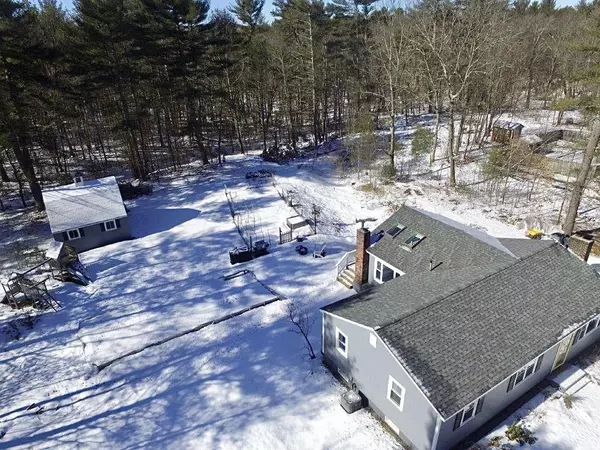For more information regarding the value of a property, please contact us for a free consultation.
635 Townsend Rd Groton, MA 01450
Want to know what your home might be worth? Contact us for a FREE valuation!

Our team is ready to help you sell your home for the highest possible price ASAP
Key Details
Sold Price $415,500
Property Type Single Family Home
Sub Type Single Family Residence
Listing Status Sold
Purchase Type For Sale
Square Footage 2,472 sqft
Price per Sqft $168
MLS Listing ID 72620092
Sold Date 04/01/20
Style Ranch
Bedrooms 3
Full Baths 2
Year Built 1970
Annual Tax Amount $5,717
Tax Year 2019
Lot Size 0.920 Acres
Acres 0.92
Property Description
Beautifully renovated in 2017 to include New roof, New propane furnace, New hot water tank, New windows and more. Living room boasts a fireplace surrounded by built-in cabinetry. Updated kitchen with granite counters, subway tile backsplash and stainless steel appliances overlooks the open concept living room w cathedral beamed ceiling, sky lights and slider leading to large back yard. Partially finished walkout basement includes large room great for additional family space w beautifully tiled 3/4 bath/laundry. Unfinished portion works for storage and/or work room. Detached barn space is great for the car enthusiast, storage or horse. Groton is a Free to Farm community. Easy access to routes 119 and 225. Quick close possible and preferable
Location
State MA
County Middlesex
Zoning RES
Direction Off Rte 119 or 225
Rooms
Family Room Skylight, Cathedral Ceiling(s), Ceiling Fan(s), Beamed Ceilings, Flooring - Laminate, Balcony / Deck, Cable Hookup, Slider
Basement Full, Partially Finished, Walk-Out Access, Interior Entry
Primary Bedroom Level First
Dining Room Flooring - Laminate
Kitchen Flooring - Laminate, Dining Area, Countertops - Stone/Granite/Solid, Open Floorplan, Stainless Steel Appliances
Interior
Interior Features Bonus Room
Heating Central, Forced Air, Electric Baseboard
Cooling Central Air
Flooring Carpet, Laminate, Flooring - Wall to Wall Carpet
Fireplaces Type Living Room
Appliance Range, Dishwasher, Microwave, Refrigerator, Electric Water Heater, Utility Connections for Gas Range, Utility Connections for Gas Oven, Utility Connections for Electric Dryer
Laundry In Basement, Washer Hookup
Exterior
Community Features Park, Walk/Jog Trails, Bike Path, House of Worship, Private School, Public School
Utilities Available for Gas Range, for Gas Oven, for Electric Dryer, Washer Hookup
Waterfront false
Roof Type Shingle
Parking Type Paved Drive, Off Street, Stone/Gravel, Paved
Total Parking Spaces 4
Garage No
Building
Lot Description Level
Foundation Concrete Perimeter
Sewer Private Sewer
Water Public
Schools
Elementary Schools Florence Roche
Middle Schools Groton Middle
High Schools Gd Regional
Others
Acceptable Financing Contract
Listing Terms Contract
Read Less
Bought with Tina Lisa • Century 21 Cardinal
GET MORE INFORMATION




