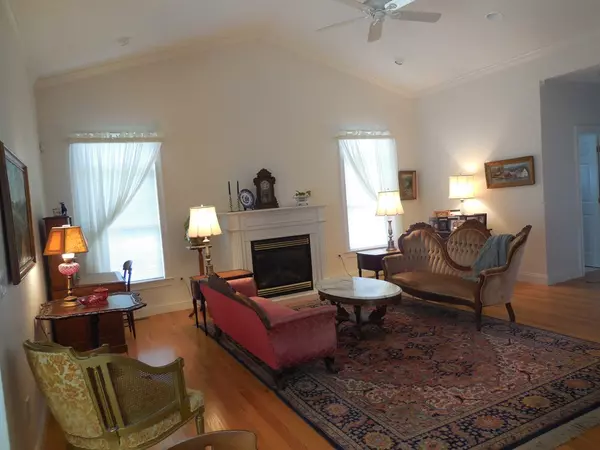For more information regarding the value of a property, please contact us for a free consultation.
3 Strong Farm Estates #3 South Hadley, MA 01075
Want to know what your home might be worth? Contact us for a FREE valuation!

Our team is ready to help you sell your home for the highest possible price ASAP
Key Details
Sold Price $385,000
Property Type Condo
Sub Type Condominium
Listing Status Sold
Purchase Type For Sale
Square Footage 1,940 sqft
Price per Sqft $198
MLS Listing ID 72554760
Sold Date 04/07/20
Bedrooms 2
Full Baths 2
HOA Fees $295/mo
HOA Y/N true
Year Built 2003
Annual Tax Amount $6,801
Tax Year 2019
Property Description
A rare listing! Welcome to Strong Farms Estates!This lovely complex is set privately off North Main Street with views of the the Mt. Tom Range. Only 17 units are here so the management is easy and streamlined! Built in 2003, these units were customized for the client.This unit features an open floor plan with room versatility! Large, bright rooms flow together and can be used formally or informally. Tray ceilings, cathedral ceilings, crown moldings, recessed lighting, ceiling fans, oak floors,transom windows....all updated architectural details that add character and value! Large kitchen with maple cabinets and stainless steel appliances. Lovely Master Suite with oversized walk in closet and its own bath with walk in shower, separate soaking tub and double vanity sinks, Second bedroom is on the other side of the home for privacy. Of course, gas heat, central air and an alarm system! Lower level features a finished room with walk out to exterior and patio. Reasonable condo fee!
Location
State MA
County Hampshire
Direction Rotary to North Main S., left onto Strong Farm Estates
Rooms
Family Room Cathedral Ceiling(s), Ceiling Fan(s), Flooring - Hardwood, Open Floorplan, Recessed Lighting, Crown Molding
Primary Bedroom Level First
Kitchen Cathedral Ceiling(s), Closet, Flooring - Hardwood, Dining Area, Breakfast Bar / Nook, Cabinets - Upgraded, Open Floorplan, Recessed Lighting, Stainless Steel Appliances
Interior
Interior Features Ceiling Fan(s), Cable Hookup, Crown Molding, Sun Room
Heating Forced Air, Natural Gas
Cooling Central Air
Flooring Wood, Tile, Carpet, Flooring - Stone/Ceramic Tile
Fireplaces Number 1
Fireplaces Type Family Room
Appliance Range, Dishwasher, Disposal, Microwave, Refrigerator, Washer, Dryer, Gas Water Heater, Tank Water Heater, Utility Connections for Electric Range, Utility Connections for Electric Oven
Laundry Flooring - Stone/Ceramic Tile, Electric Dryer Hookup, Washer Hookup, First Floor, In Unit
Exterior
Garage Spaces 2.0
Community Features Walk/Jog Trails, Golf
Utilities Available for Electric Range, for Electric Oven
Waterfront false
Roof Type Shingle
Parking Type Attached, Garage Door Opener, Storage
Total Parking Spaces 2
Garage Yes
Building
Story 1
Sewer Public Sewer
Water Public
Others
Pets Allowed Breed Restrictions
Read Less
Bought with Kim Raczka • 5 College REALTORS® Northampton
GET MORE INFORMATION




