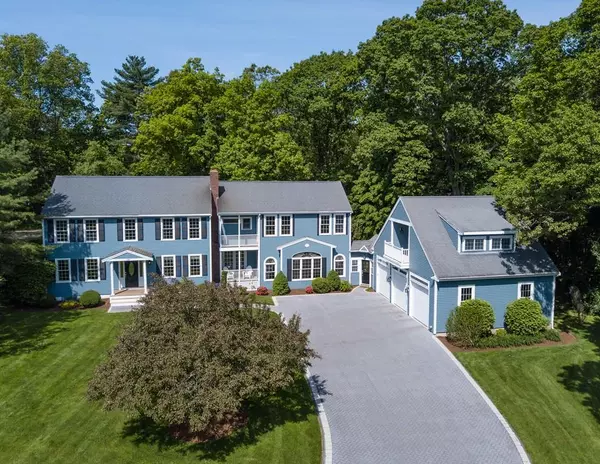For more information regarding the value of a property, please contact us for a free consultation.
138 Bradlee Road Milton, MA 02186
Want to know what your home might be worth? Contact us for a FREE valuation!

Our team is ready to help you sell your home for the highest possible price ASAP
Key Details
Sold Price $1,100,000
Property Type Single Family Home
Sub Type Single Family Residence
Listing Status Sold
Purchase Type For Sale
Square Footage 4,484 sqft
Price per Sqft $245
MLS Listing ID 72507845
Sold Date 03/24/20
Style Colonial
Bedrooms 5
Full Baths 5
Half Baths 1
HOA Fees $100/mo
HOA Y/N true
Year Built 1986
Annual Tax Amount $16,548
Tax Year 2019
Lot Size 1.130 Acres
Acres 1.13
Property Description
Home for the holidays!This roomy 5+bedroom 5 1/2 bathroom,Custom Colonial is nestled at the bottom of a beautiful private cul de sac and perfect location for hosting friends and family with its many entertaining areas.The open kitchen overlooks a large family room.Fully finished basement has bedroom/office with cedar closet,full bath &workout area.Over the 3-car garage there is a massive bonus room with bath & balcony.The outdoor area has multiple entertaining spaces,a large deck which wraps around an octagonal sunroom,plus half-court basketball area.One outdoor area is also wired for a hot tub.This home is located 2.5 miles from the Blue Hills & is only 9 miles from Downtown Boston.
Location
State MA
County Norfolk
Zoning ra
Direction off Canton Ave
Rooms
Family Room Bathroom - Half, Beamed Ceilings, Coffered Ceiling(s), Flooring - Hardwood, Sunken
Basement Full, Finished
Primary Bedroom Level Second
Dining Room Flooring - Hardwood
Kitchen Flooring - Hardwood, Dining Area, Countertops - Upgraded, French Doors, Kitchen Island, Country Kitchen, Open Floorplan, Stainless Steel Appliances
Interior
Interior Features Bathroom - Full, Sun Room, Office, Play Room, Great Room
Heating Baseboard, Oil
Cooling Central Air
Flooring Carpet, Hardwood, Flooring - Hardwood, Flooring - Wall to Wall Carpet
Fireplaces Number 1
Fireplaces Type Kitchen
Appliance Range, Dishwasher, Disposal, Refrigerator, Washer, Dryer, Oil Water Heater, Utility Connections for Electric Range, Utility Connections for Electric Oven, Utility Connections for Electric Dryer
Laundry Second Floor
Exterior
Garage Spaces 3.0
Community Features Public Transportation
Utilities Available for Electric Range, for Electric Oven, for Electric Dryer
Waterfront false
Roof Type Shingle
Parking Type Attached, Paved Drive, Off Street
Total Parking Spaces 10
Garage Yes
Building
Lot Description Wooded
Foundation Concrete Perimeter
Sewer Public Sewer
Water Public
Read Less
Bought with Kathryn Gustafson • Redfin Corp.
GET MORE INFORMATION




