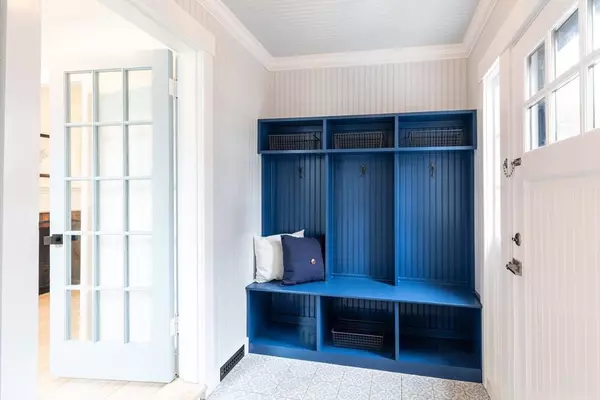For more information regarding the value of a property, please contact us for a free consultation.
19 Eagle St Newburyport, MA 01950
Want to know what your home might be worth? Contact us for a FREE valuation!

Our team is ready to help you sell your home for the highest possible price ASAP
Key Details
Sold Price $1,059,000
Property Type Single Family Home
Sub Type Single Family Residence
Listing Status Sold
Purchase Type For Sale
Square Footage 2,451 sqft
Price per Sqft $432
Subdivision North End
MLS Listing ID 72587180
Sold Date 03/30/20
Style Colonial
Bedrooms 3
Full Baths 2
Half Baths 1
HOA Y/N false
Year Built 1924
Annual Tax Amount $7,602
Tax Year 2019
Lot Size 4,791 Sqft
Acres 0.11
Property Description
Newburyport Guide's Best of 2019! Award winning renovation is now ready for its first owner! Welcome to 19 Eagle Street and Newburyport's North End! This stunning home offers open concept living at its best! Chef's Kitchen with Blue Star commercial oven w/ 6 burner cooktop! Waterfall island, stainless, custom cabinets and pantry. The Kitchen is open to living space and dining; plus a great home office! 2nd floor offers 3 bedrooms all with custom California closets. Master retreat has full bath and large walk in closet. Guest bath and laundry room round out the 2nd floor. Lower level finished space also, large playroom and media room! Outside is the yard space with private deck, patio and pool! Do not miss your opportunity to move in do nothing but enjoy the Newburyport lifestyle!
Location
State MA
County Essex
Zoning res
Direction GPS sign on property
Rooms
Basement Full, Partially Finished, Interior Entry, Bulkhead, Concrete
Primary Bedroom Level Second
Dining Room Flooring - Hardwood
Kitchen Flooring - Hardwood, Dining Area, Balcony / Deck, Pantry, Countertops - Stone/Granite/Solid, Countertops - Upgraded, Kitchen Island, Breakfast Bar / Nook, Deck - Exterior, Exterior Access, Open Floorplan, Recessed Lighting, Stainless Steel Appliances, Gas Stove
Interior
Interior Features Closet/Cabinets - Custom Built, Media Room, Play Room, Home Office, Mud Room
Heating Forced Air, Natural Gas
Cooling Central Air
Flooring Hardwood, Flooring - Wall to Wall Carpet, Flooring - Hardwood, Flooring - Stone/Ceramic Tile
Fireplaces Number 1
Fireplaces Type Dining Room
Appliance Range, Dishwasher, Disposal, Microwave, Refrigerator, Washer, Dryer, Gas Water Heater, Plumbed For Ice Maker, Utility Connections for Gas Range, Utility Connections for Gas Oven, Utility Connections for Electric Dryer
Laundry Second Floor, Washer Hookup
Exterior
Exterior Feature Rain Gutters
Pool Pool - Inground Heated
Community Features Public Transportation, Shopping, Pool, Tennis Court(s), Park, Walk/Jog Trails, Stable(s), Golf, Medical Facility, Bike Path, Conservation Area, Highway Access, House of Worship, Marina, Private School, Public School, T-Station
Utilities Available for Gas Range, for Gas Oven, for Electric Dryer, Washer Hookup, Icemaker Connection
Waterfront false
Waterfront Description Beach Front, Ocean, Beach Ownership(Public)
Roof Type Shingle
Parking Type Off Street, Tandem
Total Parking Spaces 2
Garage No
Private Pool true
Building
Lot Description Level
Foundation Concrete Perimeter
Sewer Public Sewer
Water Public
Schools
Elementary Schools Newburyport
Middle Schools Newburyport
High Schools Newburyport
Read Less
Bought with Theresa DiPiro • Engel & Volkers By the Sea
GET MORE INFORMATION




