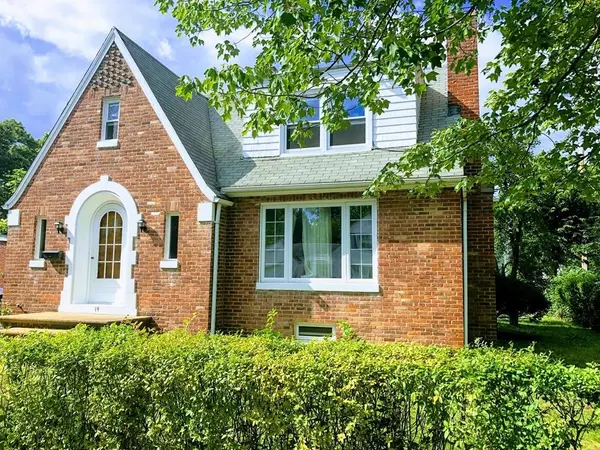For more information regarding the value of a property, please contact us for a free consultation.
14 Silas Street Springfield, MA 01109
Want to know what your home might be worth? Contact us for a FREE valuation!

Our team is ready to help you sell your home for the highest possible price ASAP
Key Details
Sold Price $190,000
Property Type Single Family Home
Sub Type Single Family Residence
Listing Status Sold
Purchase Type For Sale
Square Footage 1,624 sqft
Price per Sqft $116
Subdivision Residential Neighborhood
MLS Listing ID 72560683
Sold Date 03/30/20
Style Cape
Bedrooms 3
Full Baths 1
Half Baths 1
HOA Y/N false
Year Built 1937
Annual Tax Amount $2,861
Tax Year 2019
Lot Size 6,534 Sqft
Acres 0.15
Property Description
This solid well kept Cape home has 3 bedrooms, 1.5 baths and a 2 car garage. Beautiful hardwood floors have been recently refinished, natural hardwood throughout house, replacement windows, updated baths, newer furnace and a private back yard with a pear tree. There is a fireplace in the living room that connects to a spacious dining room. The kitchen is bright and sunny and has a "butlers pantry". The kitchen floors have recently been replaced. The house has been freshly painted inside and out. The basement has capabilities of being finished and has a fireplace. This home is economical with gas heat, perfect for buyers looking to move in immediately. Easy to view .
Location
State MA
County Hampden
Area Pine Pt Bstn Rd
Zoning R1
Direction State Street to Tilton Street to Silas Street
Rooms
Basement Full
Primary Bedroom Level Second
Kitchen Window(s) - Bay/Bow/Box, Dining Area, Country Kitchen
Interior
Interior Features Internet Available - Unknown
Heating Forced Air, Natural Gas
Cooling Window Unit(s)
Flooring Wood, Tile
Fireplaces Number 2
Appliance Range, Dishwasher, Washer, Dryer, Gas Water Heater, Utility Connections for Gas Range, Utility Connections for Gas Oven, Utility Connections for Gas Dryer, Utility Connections for Electric Dryer
Laundry In Basement, Washer Hookup
Exterior
Exterior Feature Rain Gutters
Garage Spaces 2.0
Community Features Shopping, Pool, Tennis Court(s), Park, Walk/Jog Trails, Medical Facility, Laundromat, Highway Access, House of Worship, Private School, Public School, University
Utilities Available for Gas Range, for Gas Oven, for Gas Dryer, for Electric Dryer, Washer Hookup
Waterfront false
Roof Type Shingle
Parking Type Detached, Paved Drive, Paved
Total Parking Spaces 4
Garage Yes
Building
Lot Description Level
Foundation Concrete Perimeter
Sewer Public Sewer
Water Public
Schools
Elementary Schools Hiram L. Dorman
Middle Schools J.F. Kennedy
High Schools Central/ Putnam
Others
Senior Community false
Read Less
Bought with Team 413 • Hampden Realty Center - Wilbraham
GET MORE INFORMATION




