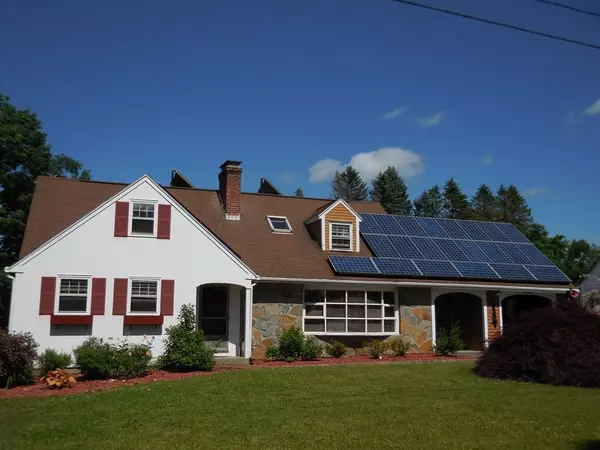For more information regarding the value of a property, please contact us for a free consultation.
43 Ridgecrest Rd. Amherst, MA 01002
Want to know what your home might be worth? Contact us for a FREE valuation!

Our team is ready to help you sell your home for the highest possible price ASAP
Key Details
Sold Price $405,000
Property Type Single Family Home
Sub Type Single Family Residence
Listing Status Sold
Purchase Type For Sale
Square Footage 2,185 sqft
Price per Sqft $185
MLS Listing ID 72577902
Sold Date 03/13/20
Style Cape
Bedrooms 5
Full Baths 2
HOA Y/N false
Year Built 1962
Annual Tax Amount $7,571
Tax Year 2019
Lot Size 0.390 Acres
Acres 0.39
Property Description
This is the home you've been waiting for! The location is as special as the sunsets, all with distant views of the Berkshire Hills. Enjoy the light-filled kitchen with all the amenities a cook could want. The open floor plan includes a dining room and kitchen with a center island, making this space the heart of the home. Relax in the large living room graced with a bow window, an inviting fireplace, and a wall of built-in bookcases. A large bedroom, an office, and a full bath complete the first floor. Upstairs has 4 bedrooms, a study, and a full bath plus attic storage. The large basement is partially finished with a family room with a fireplace and a workshop for all your projects. Enjoy the picturesque yard from the screened porch. The backyard, a real bird sanctuary, also has an in-ground pool, a generous deck, a gazebo, and mature landscaping. See for yourself all of the family features this home has to offer, all on a street that can't be beat.
Location
State MA
County Hampshire
Zoning RN20
Direction East Pleasant to Harlow to Ridgecrest
Rooms
Family Room Closet/Cabinets - Custom Built, Flooring - Vinyl, Exterior Access, Recessed Lighting, Closet - Double
Basement Full, Partially Finished, Interior Entry, Bulkhead, Concrete
Primary Bedroom Level Main
Dining Room Closet/Cabinets - Custom Built, Flooring - Hardwood, Deck - Exterior, Exterior Access, Recessed Lighting, Slider
Kitchen Closet/Cabinets - Custom Built, Flooring - Hardwood, Window(s) - Bay/Bow/Box, Dining Area, Kitchen Island, Breakfast Bar / Nook, Cabinets - Upgraded, Chair Rail, Deck - Exterior, Open Floorplan, Recessed Lighting, Remodeled, Slider, Gas Stove
Interior
Interior Features Closet, Closet/Cabinets - Custom Built, Recessed Lighting, Study, Entry Hall, Home Office, Laundry Chute, Internet Available - Broadband
Heating Baseboard, Oil
Cooling Window Unit(s), None, Whole House Fan
Flooring Tile, Vinyl, Hardwood, Flooring - Hardwood, Flooring - Stone/Ceramic Tile
Fireplaces Number 2
Fireplaces Type Family Room, Living Room
Appliance Oven, Dishwasher, Disposal, Countertop Range, Refrigerator, Oil Water Heater, Tank Water Heater, Utility Connections for Gas Range, Utility Connections for Electric Dryer
Laundry Electric Dryer Hookup, Exterior Access, Laundry Chute, Washer Hookup, Lighting - Overhead, In Basement
Exterior
Exterior Feature Rain Gutters, Professional Landscaping, Garden
Garage Spaces 2.0
Fence Fenced/Enclosed, Fenced
Pool In Ground
Community Features Public Transportation, Shopping, Pool, Tennis Court(s), Park, Walk/Jog Trails, Golf, Medical Facility, Laundromat, Conservation Area, Highway Access, House of Worship, Private School, Public School, University
Utilities Available for Gas Range, for Electric Dryer, Washer Hookup
Waterfront false
Roof Type Shingle
Parking Type Attached, Garage Door Opener, Garage Faces Side, Paved Drive, Off Street, Driveway, Paved
Total Parking Spaces 3
Garage Yes
Private Pool true
Building
Lot Description Cleared, Level
Foundation Concrete Perimeter
Sewer Public Sewer
Water Public
Schools
Elementary Schools Wildwood
Middle Schools Arms
High Schools Arhs
Others
Senior Community false
Read Less
Bought with Wentworth Miller Team • Jones Group REALTORS®
GET MORE INFORMATION




