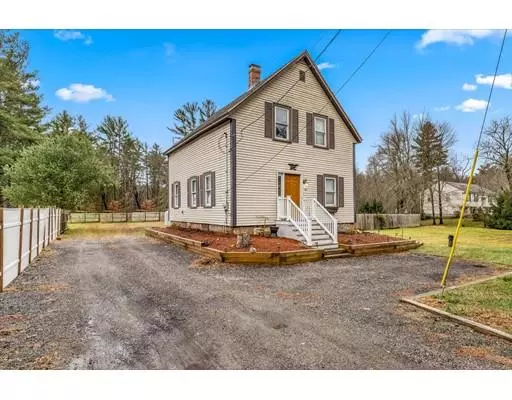For more information regarding the value of a property, please contact us for a free consultation.
87 Myricks St Berkley, MA 02779
Want to know what your home might be worth? Contact us for a FREE valuation!

Our team is ready to help you sell your home for the highest possible price ASAP
Key Details
Sold Price $304,800
Property Type Single Family Home
Sub Type Single Family Residence
Listing Status Sold
Purchase Type For Sale
Square Footage 1,155 sqft
Price per Sqft $263
MLS Listing ID 72600335
Sold Date 03/13/20
Style Colonial, Antique, Farmhouse
Bedrooms 3
Full Baths 1
Half Baths 1
HOA Y/N false
Year Built 1880
Annual Tax Amount $3,481
Tax Year 2019
Lot Size 1.700 Acres
Acres 1.7
Property Description
Open house Sat 1/18 from 11 - 1. You will be amazed by the charm this turnkey, antique colonial farmhouse has to offer. From the moment you walk through the front door, you will appreciate the warm and cozy feeling that makes you realize you are where you belong! The home was completely renovated in 2015, including new heating, plumbing, electrical, kitchen, 1/2 bath, laundry & carpets. Beautiful hardwood floors throughout the entire first floor were lovingly restored. The kitchen includes upgraded Samsung appliances and gas stove 1/2 bath and laundry. The upstairs boasts a full bath with jacuzzi soaking tub and period tile. Three bedrooms complete the second floor. Located on a large, level 1.7a lot, this home is convenient to rt 140 & rt 24 and the Silver City Galleria Mall. Don't let this one slip through your fingers!!
Location
State MA
County Bristol
Area Myricks
Zoning Res
Direction Rt 79 is Myricks , 1/2 mile south of rt 140
Rooms
Family Room Walk-In Closet(s), Closet/Cabinets - Custom Built, Flooring - Hardwood
Basement Crawl Space, Walk-Out Access, Dirt Floor
Primary Bedroom Level Second
Dining Room Flooring - Hardwood
Kitchen Bathroom - Half
Interior
Heating Baseboard, Propane
Cooling Window Unit(s)
Flooring Wood, Tile, Carpet, Hardwood
Appliance Range, Dishwasher, Refrigerator, Propane Water Heater, Plumbed For Ice Maker, Utility Connections for Gas Range, Utility Connections for Electric Dryer
Laundry First Floor, Washer Hookup
Exterior
Exterior Feature Storage
Fence Fenced/Enclosed
Community Features Shopping, Highway Access, House of Worship, Public School
Utilities Available for Gas Range, for Electric Dryer, Washer Hookup, Icemaker Connection
Waterfront false
Roof Type Shingle
Parking Type Off Street, Stone/Gravel
Total Parking Spaces 6
Garage No
Building
Lot Description Cleared, Level
Foundation Stone, Irregular
Sewer Private Sewer
Water Private
Schools
Elementary Schools Berkley Comm
Middle Schools Berkley Middle
High Schools Somerset/Berkle
Others
Senior Community false
Read Less
Bought with Jeffrey Ledin • William Raveis R.E. & Home Services
GET MORE INFORMATION




