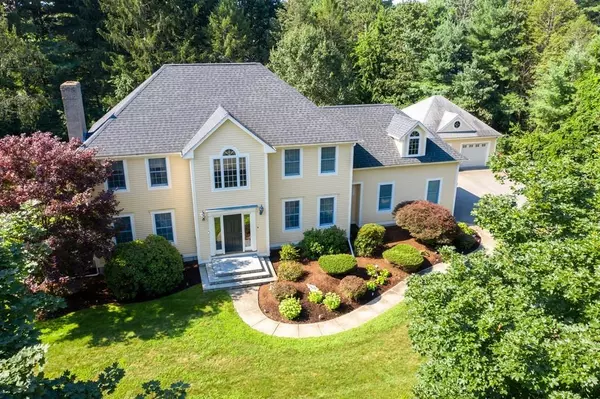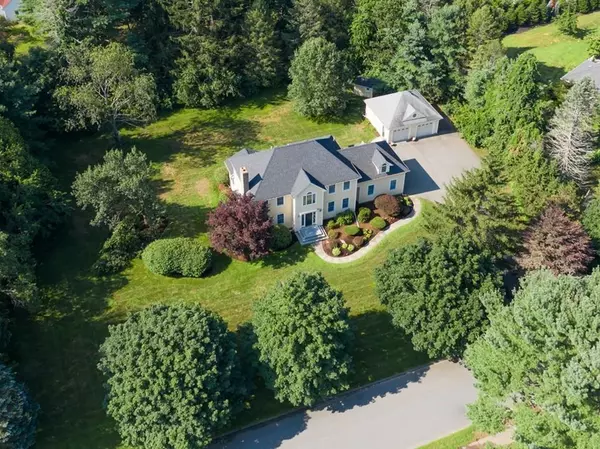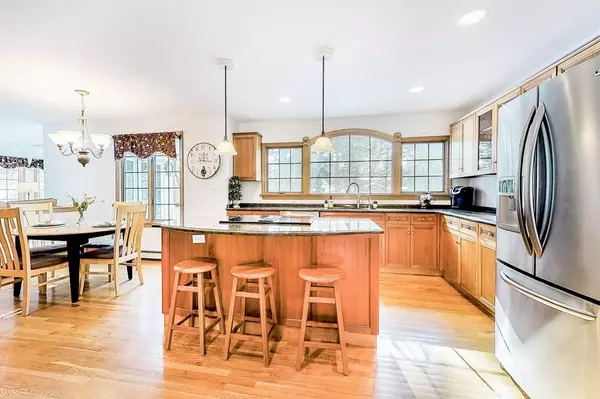For more information regarding the value of a property, please contact us for a free consultation.
9 Jason Dr Sudbury, MA 01776
Want to know what your home might be worth? Contact us for a FREE valuation!

Our team is ready to help you sell your home for the highest possible price ASAP
Key Details
Sold Price $1,025,000
Property Type Single Family Home
Sub Type Single Family Residence
Listing Status Sold
Purchase Type For Sale
Square Footage 3,310 sqft
Price per Sqft $309
Subdivision South Side
MLS Listing ID 72611562
Sold Date 03/13/20
Style Colonial
Bedrooms 4
Full Baths 3
Half Baths 1
Year Built 1992
Annual Tax Amount $14,156
Tax Year 2019
Lot Size 0.920 Acres
Acres 0.92
Property Description
This gorgeous 4 bedroom SOUTH SIDE Colonial is located in an ideal cul de sac neighborhood near the walking path to Loring elementary and just a stone’s throw to all major commuter routes, shopping and restaurants. The sun-drenched kitchen features an oversized island and opens up to the family room, dining room and sunroom - ideal for entertaining! The deck and stone patio add additional outdoor living space with views of the expansive, private backyard. Fireplaced study, mudroom and powder room complete the first floor. The master bedroom with en suite bath features a fabulous walk-in closet! Finished basement has a full bathroom, media room and “bonus room” – Perfect for guest suite, gym or home office. With a 2 car attached garage AND a 2 car detached garage, this home has ample storage and parking! Recent improvements include new roof (2013), paved driveway (2008), furnace (2014), water heater (2014), exterior paint (2016), new patio (2018). MUST SEE all this home has to offer!
Location
State MA
County Middlesex
Zoning RESA
Direction Landham Rd to Jason Dr.
Rooms
Family Room Flooring - Hardwood
Basement Full, Finished, Interior Entry
Primary Bedroom Level Second
Dining Room Flooring - Hardwood
Kitchen Flooring - Hardwood, Dining Area, Pantry, Countertops - Stone/Granite/Solid, Kitchen Island, Breakfast Bar / Nook, Cabinets - Upgraded, Stainless Steel Appliances
Interior
Interior Features Ceiling - Cathedral, Ceiling Fan(s), Bathroom - With Shower Stall, Closet/Cabinets - Custom Built, Study, Sun Room, Bathroom, Media Room, Bonus Room, Mud Room
Heating Baseboard, Natural Gas, Fireplace(s)
Cooling Central Air
Flooring Tile, Carpet, Hardwood, Flooring - Hardwood, Flooring - Stone/Ceramic Tile, Flooring - Wall to Wall Carpet
Fireplaces Number 1
Appliance Dishwasher, Countertop Range, Refrigerator, Freezer, Gas Water Heater
Exterior
Exterior Feature Storage, Professional Landscaping, Sprinkler System
Garage Spaces 4.0
Community Features Walk/Jog Trails, Bike Path, Public School
Roof Type Shingle
Total Parking Spaces 8
Garage Yes
Building
Lot Description Level
Foundation Concrete Perimeter
Sewer Private Sewer
Water Public
Schools
Elementary Schools Loring
Middle Schools Curtis
High Schools Lincoln-Sudbury
Read Less
Bought with The Semple & Hettrich Team • Coldwell Banker Residential Brokerage - Sudbury
GET MORE INFORMATION




