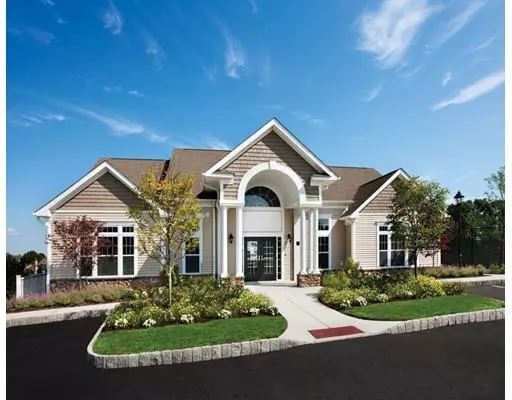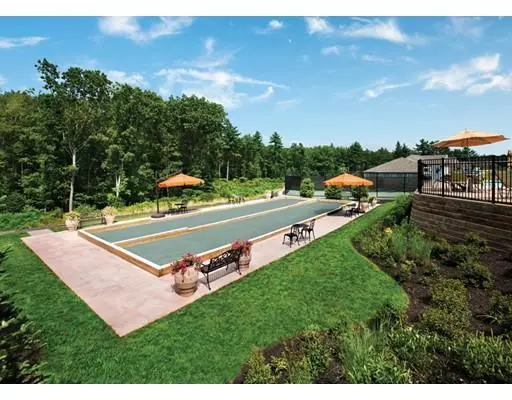For more information regarding the value of a property, please contact us for a free consultation.
39 Woody Nook #Lot 70 Plymouth, MA 02360
Want to know what your home might be worth? Contact us for a FREE valuation!

Our team is ready to help you sell your home for the highest possible price ASAP
Key Details
Sold Price $741,271
Property Type Single Family Home
Sub Type Single Family Residence
Listing Status Sold
Purchase Type For Sale
Square Footage 2,000 sqft
Price per Sqft $370
Subdivision The Ridge-Vista Point By Toll Brothers
MLS Listing ID 72249304
Sold Date 07/17/19
Style Colonial, Contemporary, Other (See Remarks)
Bedrooms 2
Full Baths 2
HOA Fees $388
HOA Y/N true
Year Built 2017
Lot Size 7,405 Sqft
Acres 0.17
Property Description
If your list includes Luxury Living on one level, the Bayhill home design is the one for you! You will love the 10 foot ceilings, flexible spaces and many options that Toll Brothers offers to customize your home. Wood Flooring, Granite, Tile and Stainless Steel as well as a gas fireplace and Gourmet Kitchen are some of the features that are included in your new home, Work with Toll Brothers designers to complete your kitchen and baths at our 5000 square design studio! Toll Brothers popular Bayhill is now under construction,move into this new home in early 2018
Location
State MA
County Plymouth
Zoning Res
Direction GPS-Sacrifice Rock Road to Long Ridge Road to Vista Point
Rooms
Family Room Flooring - Wall to Wall Carpet
Primary Bedroom Level Main
Dining Room Flooring - Hardwood
Kitchen Flooring - Hardwood, Dining Area, Countertops - Stone/Granite/Solid, Kitchen Island
Interior
Interior Features Bathroom - Half, Study
Heating Forced Air, Natural Gas
Cooling Central Air
Flooring Tile, Carpet, Hardwood
Fireplaces Number 1
Fireplaces Type Family Room
Appliance Oven, Dishwasher, Disposal, Countertop Range, Gas Water Heater
Laundry First Floor
Exterior
Garage Spaces 2.0
Community Features Shopping, Pool, Tennis Court(s), Walk/Jog Trails, Golf, Medical Facility, Highway Access
Roof Type Shingle
Total Parking Spaces 2
Garage Yes
Building
Lot Description Wooded
Foundation Concrete Perimeter
Sewer Other
Water Private
Architectural Style Colonial, Contemporary, Other (See Remarks)
Others
Senior Community false
Acceptable Financing Contract
Listing Terms Contract
Read Less
Bought with Christine Sweeney • Toll Brothers Real Estate



